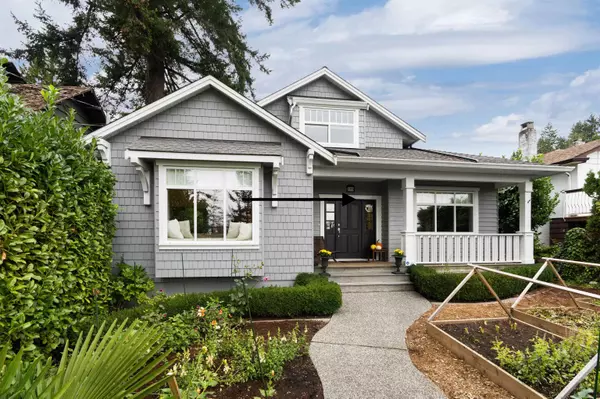$2,840,000
$2,998,000
5.3%For more information regarding the value of a property, please contact us for a free consultation.
6 Beds
4 Baths
4,819 SqFt
SOLD DATE : 12/02/2024
Key Details
Sold Price $2,840,000
Property Type Single Family Home
Sub Type House/Single Family
Listing Status Sold
Purchase Type For Sale
Square Footage 4,819 sqft
Price per Sqft $589
Subdivision Upper Lonsdale
MLS Listing ID R2927076
Sold Date 12/02/24
Style 2 Storey w/Bsmt.
Bedrooms 6
Full Baths 3
Half Baths 1
Abv Grd Liv Area 1,854
Total Fin. Sqft 4619
Year Built 2002
Annual Tax Amount $10,323
Tax Year 2024
Lot Size 6,600 Sqft
Acres 0.15
Property Description
This elegant Craftsman-style home exudes timeless charm and comfort. With an inviting layout, it offers a spacious kitchen and family area, formal dining and living rooms, and 4 bedrooms upstairs, including a master suite with a walk-in closet and ensuite. The lower level, featuring 2 bedrooms, a full bathroom, and a recreation space, provides versatile options for a mortgage helper or in-law suite. Recent updates include a new roof and hot water tank, ensuring peace of mind. Conveniently located near shopping, top-rated schools, transit, and highways, this home also features a double garage. Don't miss the opportunity to experience this exceptional home. Act quickly to make it yours before it's gone.
Location
Province BC
Community Upper Lonsdale
Area North Vancouver
Zoning RSMH
Rooms
Other Rooms Laundry
Basement Full, Fully Finished
Kitchen 1
Separate Den/Office N
Interior
Heating Forced Air, Natural Gas
Fireplaces Number 2
Fireplaces Type Natural Gas
Heat Source Forced Air, Natural Gas
Exterior
Exterior Feature Patio(s)
Parking Features DetachedGrge/Carport
Garage Spaces 2.0
Amenities Available Exercise Centre, Storage
View Y/N Yes
View Peekaboo CITY & MOUNTAIN
Roof Type Asphalt
Lot Frontage 50.0
Lot Depth 132.0
Total Parking Spaces 4
Building
Story 3
Water City/Municipal
Structure Type Frame - Wood
Others
Tax ID 015-034-330
Ownership Freehold NonStrata
Energy Description Forced Air,Natural Gas
Read Less Info
Want to know what your home might be worth? Contact us for a FREE valuation!

Our team is ready to help you sell your home for the highest possible price ASAP

Bought with RE/MAX City Realty

"My job is to find and attract mastery-based agents to the office, protect the culture, and make sure everyone is happy! "






