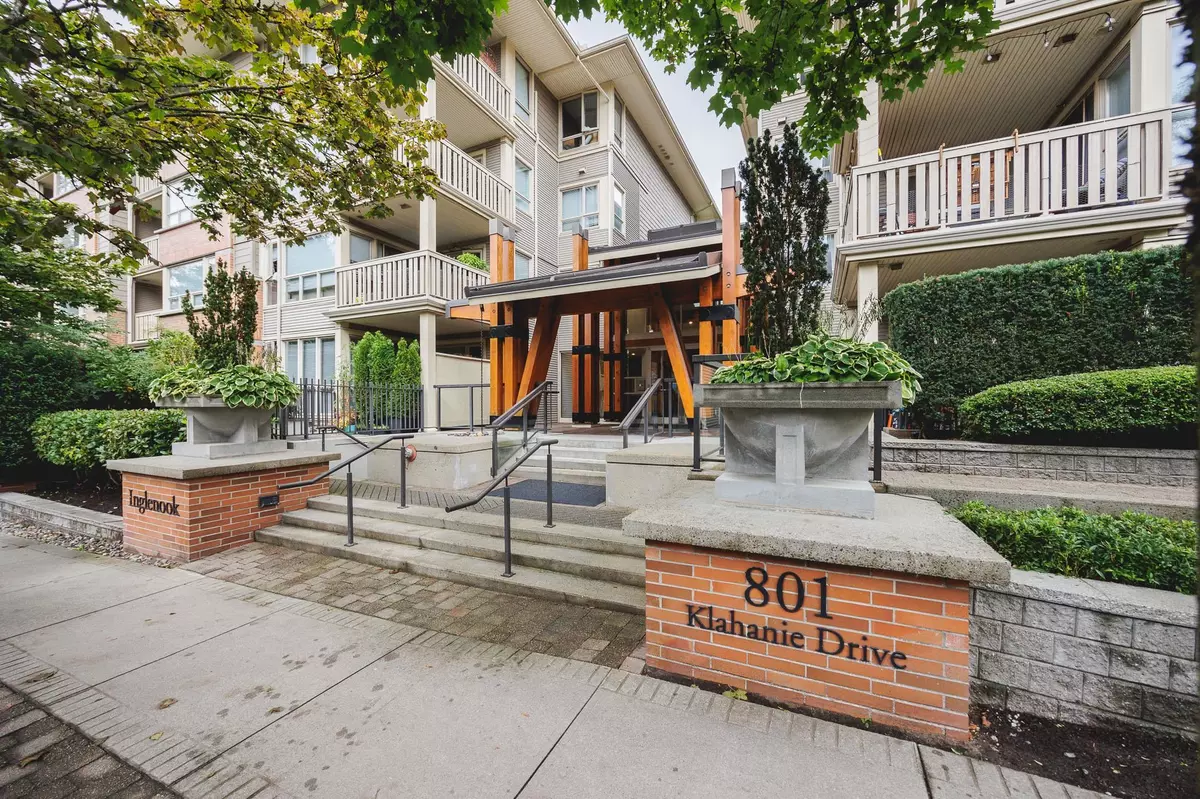$740,000
$749,900
1.3%For more information regarding the value of a property, please contact us for a free consultation.
2 Beds
2 Baths
839 SqFt
SOLD DATE : 09/12/2024
Key Details
Sold Price $740,000
Property Type Condo
Sub Type Apartment/Condo
Listing Status Sold
Purchase Type For Sale
Square Footage 839 sqft
Price per Sqft $882
Subdivision Port Moody Centre
MLS Listing ID R2924025
Sold Date 09/12/24
Style Upper Unit
Bedrooms 2
Full Baths 2
Maintenance Fees $459
Abv Grd Liv Area 839
Total Fin. Sqft 839
Year Built 2005
Annual Tax Amount $2,288
Tax Year 2022
Property Description
Top-floor unit at Polygon''s INGLENOOK! This 2-bed, 2-bath condo includes 2 parking and storage! Recently renovated with new countertops, sink, refinished cabinets, stainless steel fridge/dishwasher + hood fan! New vinyl plank flooring throughout, with a bonus custom closet and AC in the primary bedroom! Updated recessed lighting, Lutron smart home lighting control, motorized shades & smart thermostats for new baseboard heaters. Access to the Canoe Club’s 15,000 sqft fitness center, indoor basketball court and outdoor swimming pool/hot tub. SkyTrain, West Coast Express, Brewers Row, Rocky Point, Suterbrook Village are all at your fingertips. Don''t miss your chance to live in one of the most desirable areas.
Location
Province BC
Community Port Moody Centre
Area Port Moody
Building/Complex Name Inglenook
Zoning CD28
Rooms
Basement None
Kitchen 1
Separate Den/Office N
Interior
Interior Features Air Conditioning, ClthWsh/Dryr/Frdg/Stve/DW
Heating Electric, Heat Pump
Fireplaces Number 1
Fireplaces Type Electric
Heat Source Electric, Heat Pump
Exterior
Exterior Feature Balcony(s)
Parking Features Garage; Underground, Visitor Parking
Garage Spaces 2.0
Amenities Available Club House, Elevator, Exercise Centre, In Suite Laundry, Recreation Center, Storage
View Y/N Yes
View Inlet & Trails
Roof Type Asphalt
Total Parking Spaces 2
Building
Story 1
Sewer City/Municipal
Water City/Municipal
Locker Yes
Unit Floor 407
Structure Type Frame - Wood
Others
Restrictions Pets Allowed w/Rest.,Rentals Allwd w/Restrctns
Tax ID 026-202-174
Ownership Freehold Strata
Energy Description Electric,Heat Pump
Read Less Info
Want to know what your home might be worth? Contact us for a FREE valuation!

Our team is ready to help you sell your home for the highest possible price ASAP

Bought with Angell, Hasman & Associates Realty Ltd.

"My job is to find and attract mastery-based agents to the office, protect the culture, and make sure everyone is happy! "






