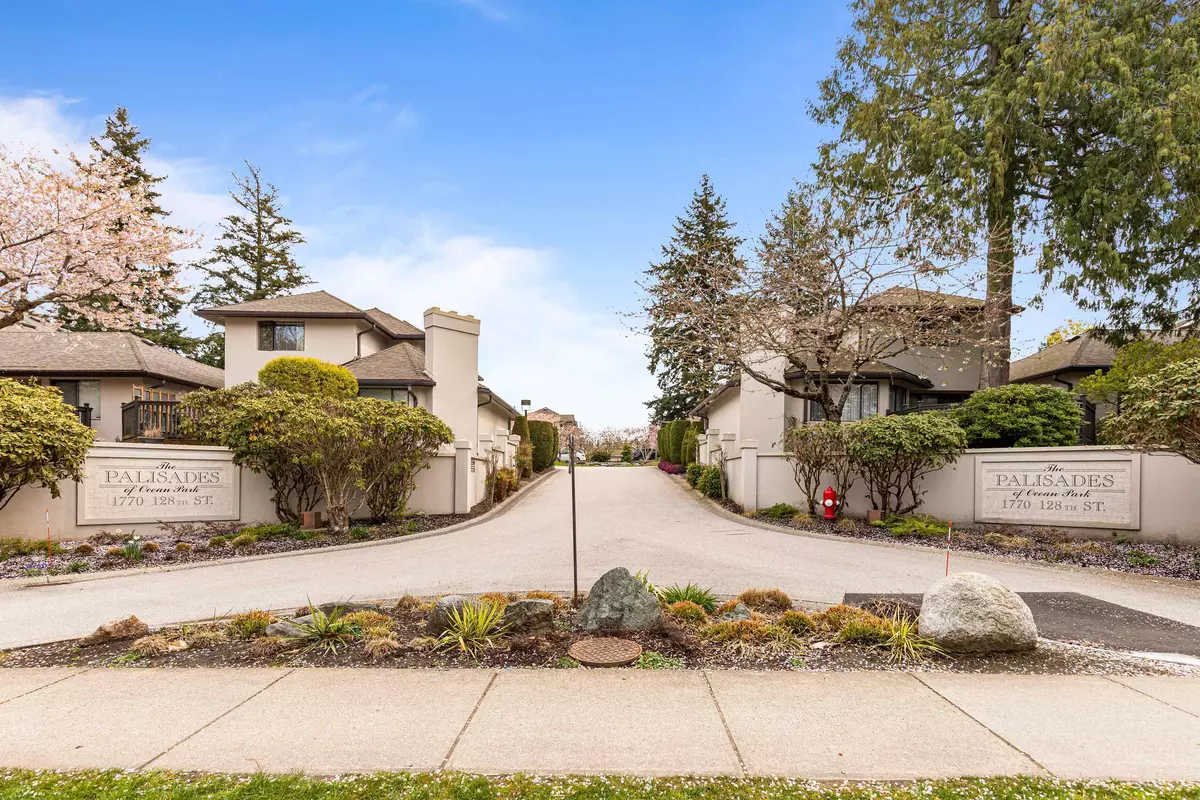$974,000
$998,000
2.4%For more information regarding the value of a property, please contact us for a free consultation.
2 Beds
2 Baths
2,757 SqFt
SOLD DATE : 08/25/2024
Key Details
Sold Price $974,000
Property Type Townhouse
Sub Type Townhouse
Listing Status Sold
Purchase Type For Sale
Square Footage 2,757 sqft
Price per Sqft $353
Subdivision Crescent Bch Ocean Pk.
MLS Listing ID R2906602
Sold Date 08/25/24
Style Ground Level Unit,Rancher/Bungalow w/Bsmt.
Bedrooms 2
Full Baths 2
Maintenance Fees $476
Abv Grd Liv Area 1,346
Total Fin. Sqft 1346
Year Built 1987
Annual Tax Amount $3,263
Tax Year 2023
Property Description
Experience living at the Palisades in Ocean Park! Discover this stunning executive 55+ townhome in this coveted complex at Ocean Park. This spacious freshly painted master-on-the-main rancher. 2 Bedrooms, 2 Bathrooms, Full-Size Double Car Garage, ample space for your vehicles and storage needs. Inviting Outdoor Space, ideal for entertaining and enjoying the outdoors. Situated within walking distance to Ocean Park''s vibrant shopping centre, cafes, and restaurants, you''ll have everything you need at your doorstep. This well-managed, pet-friendly strata ensures peace of mind and a welcoming community. Don''t miss this opportunity to enjoy comfort and convenience in one of Ocean Parks most desirable locations.
Location
Province BC
Community Crescent Bch Ocean Pk.
Area South Surrey White Rock
Building/Complex Name Palisades
Zoning RM-15
Rooms
Basement Crawl, Full, Unfinished
Kitchen 1
Separate Den/Office N
Interior
Interior Features ClthWsh/Dryr/Frdg/Stve/DW, Drapes/Window Coverings, Garage Door Opener, Security - Roughed In
Heating Forced Air, Natural Gas
Fireplaces Number 1
Fireplaces Type Gas - Natural
Heat Source Forced Air, Natural Gas
Exterior
Exterior Feature Patio(s) & Deck(s), Sundeck(s)
Garage Garage; Double
Garage Spaces 2.0
Amenities Available Club House, Independent living, Wheelchair Access
View Y/N No
Roof Type Asphalt
Total Parking Spaces 2
Building
Faces Southeast
Story 2
Sewer City/Municipal
Water City/Municipal
Unit Floor 103
Structure Type Frame - Wood
Others
Senior Community 55+
Restrictions Age Restrictions,Pets Allowed w/Rest.
Age Restriction 55+
Tax ID 007-167-016
Ownership Freehold Strata
Energy Description Forced Air,Natural Gas
Pets Description 2
Read Less Info
Want to know what your home might be worth? Contact us for a FREE valuation!

Our team is ready to help you sell your home for the highest possible price ASAP

Bought with RE/MAX City Realty

"My job is to find and attract mastery-based agents to the office, protect the culture, and make sure everyone is happy! "






