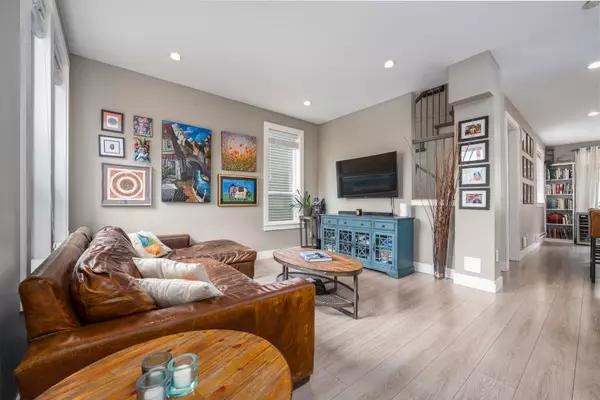$998,000
$998,000
For more information regarding the value of a property, please contact us for a free consultation.
3 Beds
3 Baths
1,649 SqFt
SOLD DATE : 08/12/2024
Key Details
Sold Price $998,000
Property Type Townhouse
Sub Type Townhouse
Listing Status Sold
Purchase Type For Sale
Square Footage 1,649 sqft
Price per Sqft $605
Subdivision Ladner Elementary
MLS Listing ID R2912093
Sold Date 08/12/24
Style 3 Storey,Corner Unit
Bedrooms 3
Full Baths 2
Half Baths 1
Maintenance Fees $540
Abv Grd Liv Area 682
Total Fin. Sqft 1649
Year Built 2015
Annual Tax Amount $3,726
Tax Year 2023
Property Description
Larger townhome in the heart of Ladner Village offering expansive family living space, private garage, and small fenced garden. There is an abundance of natural light from the additional windows in this corner unit creating inviting ambience throughout. Designer kitchen features a sleek quartz island with designer pendant lighting, newer Samsung gas stove. Grand room living area has added custom built in cabinetry with live edge wood top with Italian porcelain white wash brick tile accent wall. There are 3 bedrooms up with 2 full baths, and an office off the main entry with new barn door and double glass French doors, prefect retreat for productivity as an office space. Enjoy the convenience of being a 3 min walk from Memorial Park, the Village and bus stop. Open Sunday Aug 11 2-4pm.
Location
Province BC
Community Ladner Elementary
Area Ladner
Zoning CD428
Rooms
Other Rooms Bedroom
Basement None
Kitchen 1
Separate Den/Office N
Interior
Interior Features ClthWsh/Dryr/Frdg/Stve/DW, Drapes/Window Coverings, Garage Door Opener, Microwave, Security - Roughed In, Smoke Alarm, Vacuum - Built In, Windows - Thermo
Heating Baseboard, Electric
Heat Source Baseboard, Electric
Exterior
Exterior Feature Fenced Yard, Patio(s) & Deck(s)
Parking Features Grge/Double Tandem
Garage Spaces 2.0
Garage Description 10'5 X 39'9
Amenities Available None
View Y/N No
Roof Type Asphalt
Total Parking Spaces 2
Building
Story 3
Sewer City/Municipal
Water City/Municipal
Locker No
Unit Floor 11
Structure Type Frame - Wood
Others
Restrictions Pets Allowed,Rentals Allowed
Tax ID 029-676-321
Ownership Freehold Strata
Energy Description Baseboard,Electric
Read Less Info
Want to know what your home might be worth? Contact us for a FREE valuation!

Our team is ready to help you sell your home for the highest possible price ASAP

Bought with Oakwyn Realty Ltd.

"My job is to find and attract mastery-based agents to the office, protect the culture, and make sure everyone is happy! "






