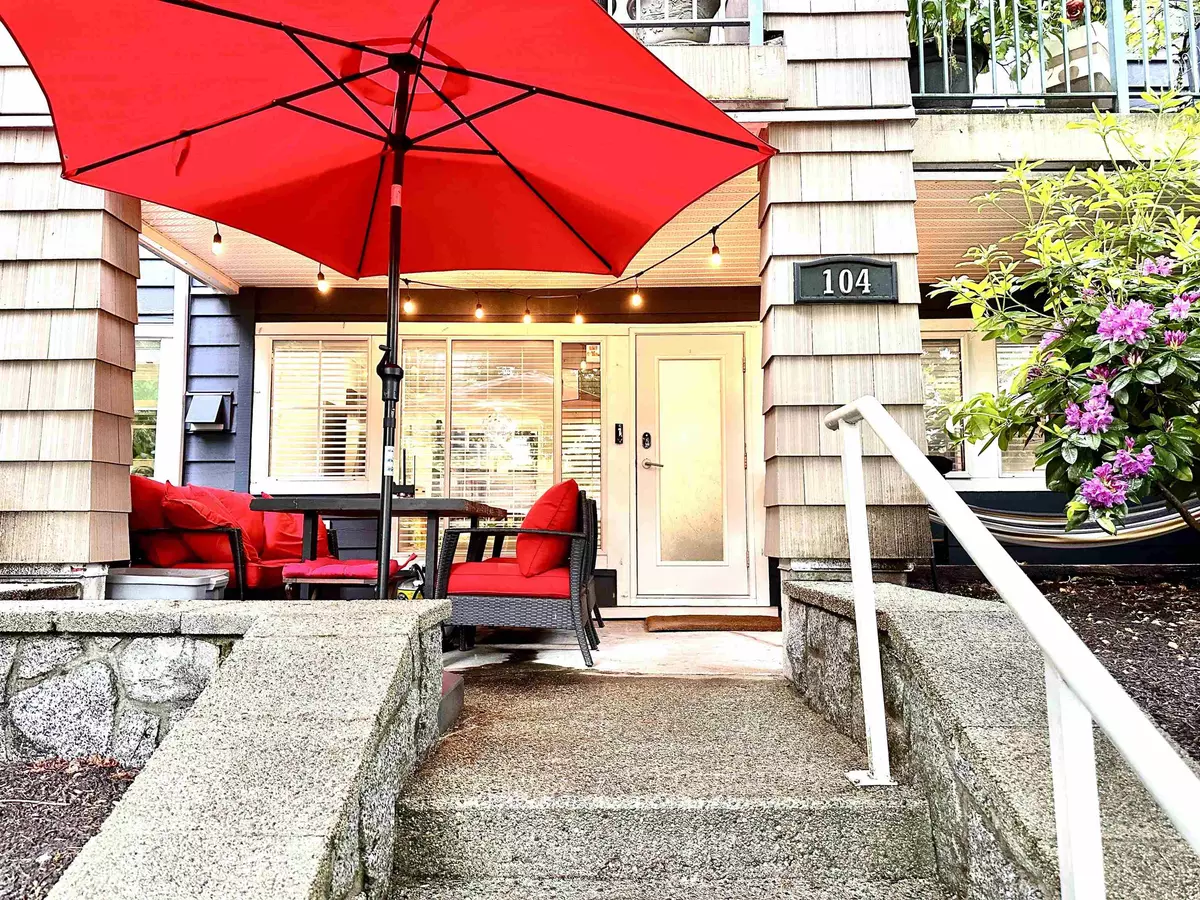$595,000
$598,800
0.6%For more information regarding the value of a property, please contact us for a free consultation.
2 Beds
2 Baths
883 SqFt
SOLD DATE : 06/10/2024
Key Details
Sold Price $595,000
Property Type Condo
Sub Type Apartment/Condo
Listing Status Sold
Purchase Type For Sale
Square Footage 883 sqft
Price per Sqft $673
Subdivision North Coquitlam
MLS Listing ID R2887626
Sold Date 06/10/24
Style Ground Level Unit
Bedrooms 2
Full Baths 1
Half Baths 1
Maintenance Fees $580
Abv Grd Liv Area 883
Total Fin. Sqft 883
Year Built 1994
Annual Tax Amount $1,537
Tax Year 2022
Property Description
This bright, meticulously cared-for 2 bed, 2 bath unit has it all! Whether you enter through your private street entrance, giving it a townhouse-like feel, you will immediately feel at home. Features a great open layout, beautiful floors, SS appliances, A/C, soaker tub, large patio, and more. Situated in a fantastic location just two blocks from the SkyTrain! Walking distance to Lafarge Lake, Glen Park, Douglas College, Coq Centre, and more. This is one of the best-run strata''s around! Amenities include an indoor pool, 2 hot tubs, 2 saunas, gym, clubhouse, guest suite, and stunning outdoor space! Open house SUN June 9,2-4
Location
Province BC
Community North Coquitlam
Area Coquitlam
Zoning RM-6
Rooms
Basement None
Kitchen 1
Separate Den/Office N
Interior
Interior Features Air Conditioning, ClthWsh/Dryr/Frdg/Stve/DW, Drapes/Window Coverings, Hot Tub Spa/Swirlpool, Security System, Smoke Alarm, Sprinkler - Fire, Swimming Pool Equip.
Heating Baseboard, Natural Gas
Fireplaces Number 1
Fireplaces Type Gas - Natural
Heat Source Baseboard, Natural Gas
Exterior
Exterior Feature Patio(s)
Parking Features Add. Parking Avail., Garage; Underground, Visitor Parking
Garage Spaces 1.0
Amenities Available Air Cond./Central, Bike Room, Club House, Elevator, Guest Suite, In Suite Laundry, Pool; Indoor, Sauna/Steam Room, Storage, Swirlpool/Hot Tub
View Y/N No
Roof Type Asphalt
Total Parking Spaces 1
Building
Story 1
Sewer City/Municipal
Water City/Municipal
Locker Yes
Unit Floor 104
Structure Type Frame - Wood
Others
Restrictions Pets Allowed w/Rest.,Rentals Allowed
Tax ID 018-319-319
Ownership Freehold Strata
Energy Description Baseboard,Natural Gas
Pets Allowed 2
Read Less Info
Want to know what your home might be worth? Contact us for a FREE valuation!

Our team is ready to help you sell your home for the highest possible price ASAP

Bought with Oakwyn Realty Encore

"My job is to find and attract mastery-based agents to the office, protect the culture, and make sure everyone is happy! "






