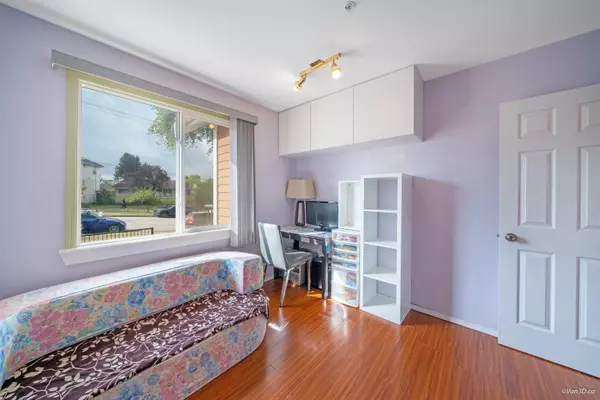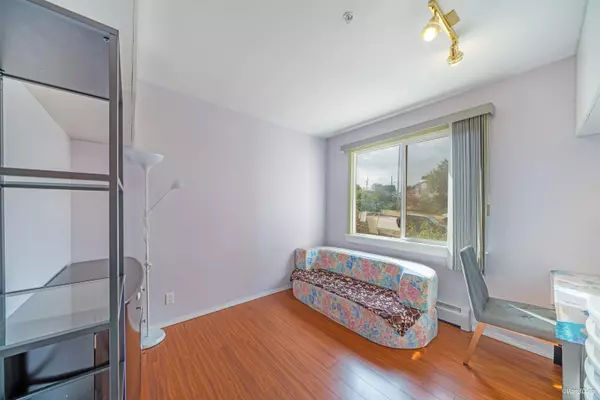$1,770,000
$1,799,000
1.6%For more information regarding the value of a property, please contact us for a free consultation.
7 Beds
4 Baths
2,225 SqFt
SOLD DATE : 02/08/2024
Key Details
Sold Price $1,770,000
Property Type Single Family Home
Sub Type House/Single Family
Listing Status Sold
Purchase Type For Sale
Square Footage 2,225 sqft
Price per Sqft $795
Subdivision Renfrew Heights
MLS Listing ID R2810840
Sold Date 02/08/24
Style 3 Storey,Split Entry
Bedrooms 7
Full Baths 4
Abv Grd Liv Area 747
Total Fin. Sqft 2225
Year Built 1942
Annual Tax Amount $6,459
Tax Year 2022
Lot Size 3,440 Sqft
Acres 0.08
Property Description
Welcome to this beautifully reimaged home situated in one of the most vibrant Vancouver neighborhoods with amazing city views. Substantially redone by reputable craftsman "gutted to the studs" with the complete third floor added in 2003. S/S appliances, maple cabinetry, marble counter top and kitchen island blend seamlessly with high ceilings, stained glass to create a warm and inviting living space that embraces being welcomed home. Upstairs, you will find 3 bdrms & 2 bath with a DT view, providing ample space for a growing family. Also, basement contains a 3 bdrm rental suite to generate large cash flow. School catchment: Sir Wilfred Grenfell Elementary and Windermere Secondary. 2 blocks away to public transits and shopping center. A must See!
Location
Province BC
Community Renfrew Heights
Area Vancouver East
Zoning RS-1
Rooms
Other Rooms Kitchen
Basement Full, Fully Finished, Separate Entry
Kitchen 2
Separate Den/Office N
Interior
Interior Features Clothes Washer/Dryer, Drapes/Window Coverings, Garage Door Opener, Microwave, Refrigerator, Smoke Alarm, Sprinkler - Fire, Stove
Heating Baseboard, Hot Water, Radiant
Heat Source Baseboard, Hot Water, Radiant
Exterior
Exterior Feature Balcny(s) Patio(s) Dck(s)
Garage DetachedGrge/Carport, Garage; Double
Garage Spaces 2.0
Amenities Available In Suite Laundry, Storage
View Y/N Yes
View MAGNIFICIENT VIEWS
Roof Type Asphalt
Lot Frontage 33.0
Lot Depth 104.25
Parking Type DetachedGrge/Carport, Garage; Double
Total Parking Spaces 3
Building
Story 3
Sewer City/Municipal
Water City/Municipal
Structure Type Frame - Wood
Others
Tax ID 011-931-132
Energy Description Baseboard,Hot Water,Radiant
Read Less Info
Want to know what your home might be worth? Contact us for a FREE valuation!

Our team is ready to help you sell your home for the highest possible price ASAP

Bought with RE/MAX City Realty

"My job is to find and attract mastery-based agents to the office, protect the culture, and make sure everyone is happy! "






