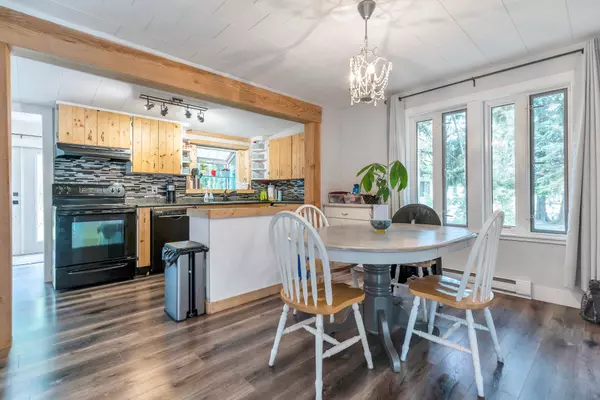$715,000
$739,900
3.4%For more information regarding the value of a property, please contact us for a free consultation.
3 Beds
1 Bath
1,570 SqFt
SOLD DATE : 01/28/2024
Key Details
Sold Price $715,000
Property Type Single Family Home
Sub Type House/Single Family
Listing Status Sold
Purchase Type For Sale
Square Footage 1,570 sqft
Price per Sqft $455
Subdivision Lake Errock
MLS Listing ID R2844494
Sold Date 01/28/24
Style 1 Storey
Bedrooms 3
Full Baths 1
Abv Grd Liv Area 1,570
Total Fin. Sqft 1570
Year Built 1963
Annual Tax Amount $1,735
Tax Year 2022
Lot Size 10,296 Sqft
Acres 0.24
Property Description
A HIDDEN JEWEL. This is the one you have been waiting for! This home has been tastefully renovated, and is nestled in a quiet valley surrounded by scenic mountains with access to a private beach at Lake Errock, tennis courts, park, etc. for a very low annual fee for members of the South Lake Errock Landowners Society. Solid 3 bedroom home, with garage, fireplace, and a gorgeous garden that backs onto green space. It''s just beautiful! Short drive to Sandpiper Golf course, Hemlock valley ski resort and 25 minutes to Harrison Hot springs.
Location
Province BC
Community Lake Errock
Area Mission
Building/Complex Name LAKE ERROCK
Zoning CD
Rooms
Other Rooms Walk-In Closet
Basement None
Kitchen 1
Separate Den/Office N
Interior
Interior Features ClthWsh/Dryr/Frdg/Stve/DW
Heating Baseboard, Propane Gas
Fireplaces Number 1
Fireplaces Type Wood
Heat Source Baseboard, Propane Gas
Exterior
Exterior Feature Patio(s)
Garage Grge/Double Tandem
Garage Spaces 1.0
Garage Description 11'9 x 28'7
Amenities Available Garden, In Suite Laundry, Storage, Workshop Attached
View Y/N Yes
View Mountains
Roof Type Other
Lot Frontage 75.0
Lot Depth 145.0
Parking Type Grge/Double Tandem
Total Parking Spaces 9
Building
Story 1
Sewer Septic
Water Community
Structure Type Frame - Wood
Others
Tax ID 002-300-966
Energy Description Baseboard,Propane Gas
Read Less Info
Want to know what your home might be worth? Contact us for a FREE valuation!

Our team is ready to help you sell your home for the highest possible price ASAP

Bought with Homelife Advantage Realty (Central Valley) Ltd.

"My job is to find and attract mastery-based agents to the office, protect the culture, and make sure everyone is happy! "






