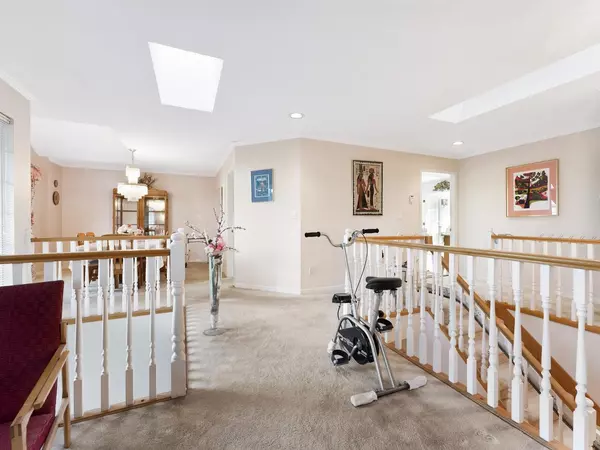$1,815,000
$1,850,000
1.9%For more information regarding the value of a property, please contact us for a free consultation.
7 Beds
4 Baths
3,712 SqFt
SOLD DATE : 11/30/2023
Key Details
Sold Price $1,815,000
Property Type Single Family Home
Sub Type House/Single Family
Listing Status Sold
Purchase Type For Sale
Square Footage 3,712 sqft
Price per Sqft $488
Subdivision Woodwards
MLS Listing ID R2835200
Sold Date 11/30/23
Style 2 Storey
Bedrooms 7
Full Baths 4
Abv Grd Liv Area 1,986
Total Fin. Sqft 3712
Year Built 1990
Annual Tax Amount $4,627
Tax Year 2023
Lot Size 6,333 Sqft
Acres 0.15
Property Description
Welcome to 6220 Williams Road - Boasting an impressive 3,700 SF of meticulously crafted living space, this residence stands proudly on a generous 6,300 SF lot in the esteemed Woodward neighborhood. The well-thought-out floor plan of this home is nothing short of amazing, effortlessly blending functionality with a sense of openness. Bathed in natural light as the interior is adorned with an abundance of windows. This residence offers 6 bedrooms & 4 full bathrooms, ensuring ample space for comfortable living. The lower floor is home to two self-contained suites—one with two bedrooms & the other with one—making it an ideal setup for extended families or those seeking additional income. Convenience meets education, with Errington Elementary & Steveston/London Secondary a leisurely stroll away.
Location
Province BC
Community Woodwards
Area Richmond
Building/Complex Name Woodwards
Zoning RS1/C
Rooms
Other Rooms Bedroom
Basement Fully Finished
Kitchen 3
Separate Den/Office N
Interior
Interior Features ClthWsh/Dryr/Frdg/Stve/DW, Drapes/Window Coverings
Heating Forced Air, Natural Gas
Fireplaces Number 2
Fireplaces Type Natural Gas
Heat Source Forced Air, Natural Gas
Exterior
Exterior Feature Balcny(s) Patio(s) Dck(s)
Garage Garage; Double
Garage Spaces 2.0
Amenities Available In Suite Laundry
View Y/N No
Roof Type Asphalt
Lot Frontage 47.99
Lot Depth 132.21
Parking Type Garage; Double
Total Parking Spaces 6
Building
Story 2
Sewer City/Municipal
Water City/Municipal
Structure Type Frame - Wood
Others
Tax ID 015-655-121
Energy Description Forced Air,Natural Gas
Read Less Info
Want to know what your home might be worth? Contact us for a FREE valuation!

Our team is ready to help you sell your home for the highest possible price ASAP

Bought with Macdonald Realty

"My job is to find and attract mastery-based agents to the office, protect the culture, and make sure everyone is happy! "






