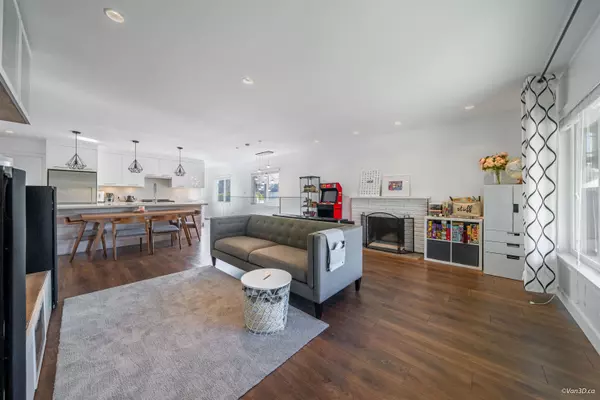$2,006,666
$1,988,000
0.9%For more information regarding the value of a property, please contact us for a free consultation.
5 Beds
3 Baths
2,305 SqFt
SOLD DATE : 11/13/2023
Key Details
Sold Price $2,006,666
Property Type Single Family Home
Sub Type House/Single Family
Listing Status Sold
Purchase Type For Sale
Square Footage 2,305 sqft
Price per Sqft $870
Subdivision Collingwood Ve
MLS Listing ID R2830089
Sold Date 11/13/23
Style Rancher/Bungalow w/Bsmt.,Split Entry
Bedrooms 5
Full Baths 3
Abv Grd Liv Area 1,297
Total Fin. Sqft 2280
Year Built 1956
Annual Tax Amount $7,791
Tax Year 2023
Lot Size 4,823 Sqft
Acres 0.11
Property Description
Discover this beautiful & bright 5 Bedroom & Den, 3 Bathroom, 2 Level Corner family home located in the PRIME Collingwood neighbourhood in VANCOUVER EAST.Quality updated finishings with an expansive backyard.The kitchen is a chef’s delight w top of the line appliances and in suite laundry on the Main Floor. 3 Bedroom,2 Bathroom on the Main Floor w Rec Room downstairs,& 2 Bedroom,1 Large Den & 1 Bathroom w full kitchen & laundry w a Separate Entry in the Basement - perfect for Rental Suite or Mortgage Helper!1 Carport & 1 Detached Garage.Highly sought after area close to parks,schools,transit,shops & recreation.Sunny levelled lot on Todd & Euclid. Steps away from 29th Ave SkyTrain (Expo) & Slocan Park.Schools:John Norquay Elementary (K-7)& Windermere Secondary(Gr 8-12). A MUST SEE!
Location
Province BC
Community Collingwood Ve
Area Vancouver East
Zoning RS-1
Rooms
Other Rooms Recreation Room
Basement Full, Fully Finished, Separate Entry
Kitchen 2
Separate Den/Office Y
Interior
Interior Features ClthWsh/Dryr/Frdg/Stve/DW, Disposal - Waste, Drapes/Window Coverings, Intercom, Microwave, Oven - Built In, Range Top, Security System
Heating Forced Air, Natural Gas, Radiant
Fireplaces Number 1
Fireplaces Type Wood
Heat Source Forced Air, Natural Gas, Radiant
Exterior
Exterior Feature Patio(s), Sundeck(s)
Garage Carport; Single, Garage; Single
Garage Spaces 2.0
Roof Type Asphalt
Lot Frontage 45.0
Lot Depth 107.19
Parking Type Carport; Single, Garage; Single
Total Parking Spaces 2
Building
Story 2
Sewer City/Municipal
Water City/Municipal
Structure Type Frame - Wood
Others
Tax ID 009-674-560
Energy Description Forced Air,Natural Gas,Radiant
Read Less Info
Want to know what your home might be worth? Contact us for a FREE valuation!

Our team is ready to help you sell your home for the highest possible price ASAP

Bought with Unilife Realty Inc.

"My job is to find and attract mastery-based agents to the office, protect the culture, and make sure everyone is happy! "






