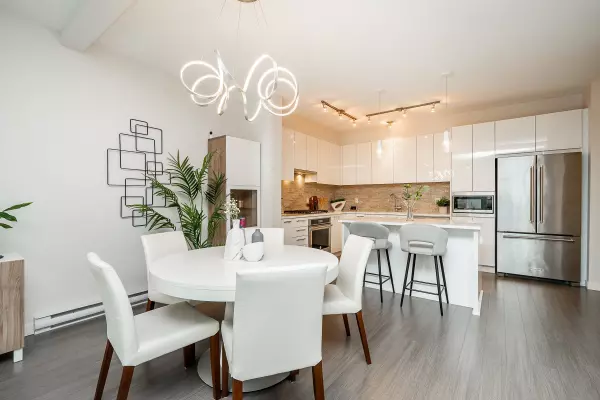$1,390,000
$1,399,000
0.6%For more information regarding the value of a property, please contact us for a free consultation.
4 Beds
4 Baths
2,386 SqFt
SOLD DATE : 10/24/2023
Key Details
Sold Price $1,390,000
Property Type Townhouse
Sub Type Townhouse
Listing Status Sold
Purchase Type For Sale
Square Footage 2,386 sqft
Price per Sqft $582
Subdivision Burke Mountain
MLS Listing ID R2815651
Sold Date 10/24/23
Style 2 Storey w/Bsmt.,Inside Unit
Bedrooms 4
Full Baths 3
Half Baths 1
Maintenance Fees $418
Abv Grd Liv Area 716
Total Fin. Sqft 2386
Rental Info 100
Year Built 2018
Annual Tax Amount $4,468
Tax Year 2022
Property Description
Welcome to this STUNNING townhome at Kentwell by Polygon! Offering a spacious, open plan with 2,386 sq ft of living space, 4 LARGE bedrooms, 4 baths + thoughtful upgrades throughout. On the main, enjoy a gourmet kitchen w/island, gas cooktop + sleek cabinetry. Dining + living seamlessly flow together w/access to a South facing balcony. Garage + powder on the main for added convenience. Up are 3 beds, primary with CALIFORNIA CLOSETS, spa-inspired ensuite, frameless shower w/bench, rain shower-head + a soaker tub. Down is rec room w/built in cabinetry by CALIFORNIA CLOSETS + a 4th bed w/ensuite. EV Charger, smart thermostats, upgraded washer/dryer. Ample storage throughout. Located in one of the most desirable areas in Burke Mountain. Walking distance to Riley Park, Ibex and Burke Village.
Location
Province BC
Community Burke Mountain
Area Coquitlam
Building/Complex Name Kentwell by Polygon
Zoning RT-2
Rooms
Other Rooms Bedroom
Basement Fully Finished
Kitchen 1
Separate Den/Office N
Interior
Interior Features ClthWsh/Dryr/Frdg/Stve/DW, Drapes/Window Coverings, Garage Door Opener
Heating Baseboard, Electric
Heat Source Baseboard, Electric
Exterior
Exterior Feature Balcony(s), Fenced Yard, Patio(s)
Garage Garage; Double, Visitor Parking
Garage Spaces 2.0
Amenities Available Club House, Exercise Centre, In Suite Laundry, Playground
View Y/N Yes
View Forests and Mountain from Uppe
Roof Type Asphalt
Parking Type Garage; Double, Visitor Parking
Total Parking Spaces 2
Building
Faces South
Story 3
Sewer City/Municipal
Water City/Municipal
Locker No
Unit Floor 45
Structure Type Frame - Wood
Others
Restrictions Pets Allowed w/Rest.,Rentals Allwd w/Restrctns
Tax ID 030-602-343
Energy Description Baseboard,Electric
Pets Description 2
Read Less Info
Want to know what your home might be worth? Contact us for a FREE valuation!

Our team is ready to help you sell your home for the highest possible price ASAP

Bought with RE/MAX LIFESTYLES REALTY

"My job is to find and attract mastery-based agents to the office, protect the culture, and make sure everyone is happy! "






