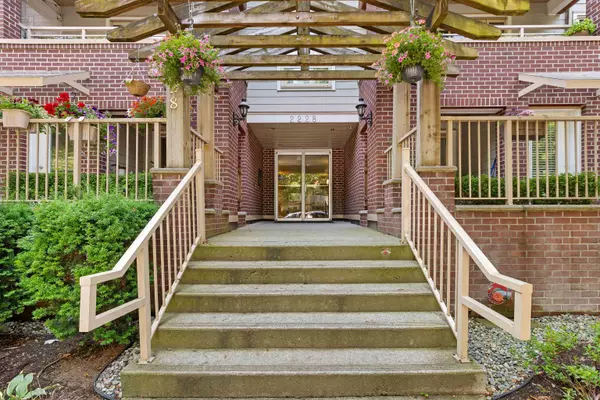$628,000
$639,999
1.9%For more information regarding the value of a property, please contact us for a free consultation.
2 Beds
2 Baths
954 SqFt
SOLD DATE : 08/04/2023
Key Details
Sold Price $628,000
Property Type Condo
Sub Type Apartment/Condo
Listing Status Sold
Purchase Type For Sale
Square Footage 954 sqft
Price per Sqft $658
Subdivision Central Pt Coquitlam
MLS Listing ID R2792059
Sold Date 08/04/23
Style Corner Unit,Upper Unit
Bedrooms 2
Full Baths 2
Maintenance Fees $416
Abv Grd Liv Area 954
Total Fin. Sqft 954
Year Built 2010
Annual Tax Amount $1,909
Tax Year 2022
Property Description
**Pets allowed, Parks nearby, Corner unit**This bright and spacious north east facing unit features open concept floorplan with a large entryway. 2 bed 2 bath corner unit. Waking distance to elementry school. Close to the newest recreation centre. Shoping, restaurents, grocery, Costco nearby. Wheel chair access ramp. Situated away from the noise & bustle of Shaughnessy. Granite kitchen counters. Primary room is equiped with 4 peice ensuite washroom. 2nd bedroom is a good size with double closet. 4 pieces main washroom with granite counter. Balconay allows BBQ & has privacy from trees. Unit has own hot water tank and washer/dryer. 1 locker and 1 parking space. Amenity room & large common patio area. Rental Allowed, Pet Allowed:1 Dog 1 Cat. Well kept owner occupied unit. Book viewing today.
Location
Province BC
Community Central Pt Coquitlam
Area Port Coquitlam
Zoning RA1
Rooms
Basement None
Kitchen 1
Separate Den/Office N
Interior
Interior Features ClthWsh/Dryr/Frdg/Stve/DW, Disposal - Waste, Drapes/Window Coverings, Microwave, Security - Roughed In, Smoke Alarm
Heating Baseboard, Electric
Heat Source Baseboard, Electric
Exterior
Exterior Feature Balcony(s), Fenced Yard
Garage Garage Underbuilding, Garage; Underground, Visitor Parking
Garage Spaces 1.0
Amenities Available Club House, Elevator, In Suite Laundry, Storage, Wheelchair Access
Roof Type Asphalt,Tar & Gravel
Parking Type Garage Underbuilding, Garage; Underground, Visitor Parking
Total Parking Spaces 1
Building
Faces Northeast
Story 1
Sewer City/Municipal
Water City/Municipal
Locker Yes
Unit Floor 204
Structure Type Frame - Wood
Others
Restrictions Pets Allowed,Rentals Allowed
Tax ID 028-042-310
Energy Description Baseboard,Electric
Pets Description 2
Read Less Info
Want to know what your home might be worth? Contact us for a FREE valuation!

Our team is ready to help you sell your home for the highest possible price ASAP

Bought with Sotheby's International Realty Canada

"My job is to find and attract mastery-based agents to the office, protect the culture, and make sure everyone is happy! "






