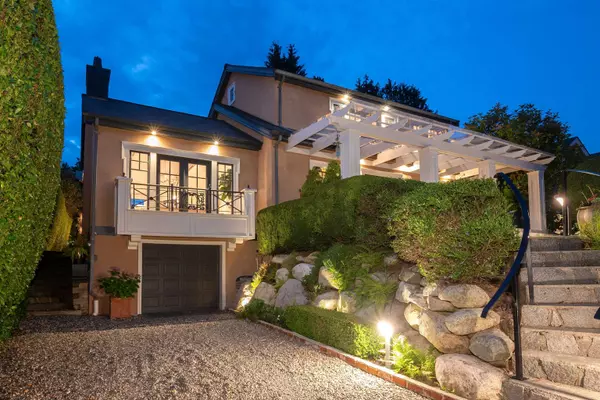$3,860,000
$4,198,000
8.1%For more information regarding the value of a property, please contact us for a free consultation.
3 Beds
3 Baths
3,515 SqFt
SOLD DATE : 08/14/2023
Key Details
Sold Price $3,860,000
Property Type Single Family Home
Sub Type House/Single Family
Listing Status Sold
Purchase Type For Sale
Square Footage 3,515 sqft
Price per Sqft $1,098
Subdivision Ambleside
MLS Listing ID R2794908
Sold Date 08/14/23
Style 2 Storey w/Bsmt.
Bedrooms 3
Full Baths 3
Abv Grd Liv Area 1,939
Total Fin. Sqft 3515
Year Built 1940
Annual Tax Amount $7,615
Tax Year 2023
Lot Size 8,826 Sqft
Acres 0.2
Property Description
Imagine closing your eyes. You open them & you are in a majestic villa that feels like you are in Florence, Italy. Welcome home to 1849 Esquimalt Ave where this old world European home meets new world design brought to life by Tamara Wouters Design. Captivating vaulted ceilings. An inspiring culinary kitchen w/ elegant Dalmata marble counters & La Cornue gas stove. Inviting wine cellar & stately bar for your exclusive gatherings that can be enjoyed in your grand living room, harmonious family room or your tranquil 1,876 sq. ft of outdoor deck spaces. Serene water pond, al fresco dining area & timeless outdoor fireplace. Unwind in your own private bedroom level. Work from home in the discreet basement. Nothing compares to this exquisite home & location. Call now & elevate your lifestyle!
Location
Province BC
Community Ambleside
Area West Vancouver
Zoning RS5
Rooms
Other Rooms Bedroom
Basement Fully Finished
Kitchen 0
Separate Den/Office N
Interior
Interior Features Air Conditioning, ClthWsh/Dryr/Frdg/Stve/DW, Disposal - Waste, Drapes/Window Coverings, Smoke Alarm, Sprinkler - Inground, Stove, Vaulted Ceiling, Wet Bar, Wine Cooler
Heating Forced Air, Natural Gas
Fireplaces Number 5
Fireplaces Type Electric, Natural Gas
Heat Source Forced Air, Natural Gas
Exterior
Exterior Feature Balcony(s), Patio(s), Sundeck(s)
Garage Garage; Single
Garage Spaces 1.0
Amenities Available Air Cond./Central, Garden, In Suite Laundry, Storage
View Y/N Yes
View Majestic Gardens
Roof Type Asphalt
Lot Frontage 67.82
Lot Depth 129.83
Parking Type Garage; Single
Total Parking Spaces 3
Building
Story 3
Sewer City/Municipal
Water City/Municipal
Structure Type Frame - Wood
Others
Tax ID 011-476-869
Energy Description Forced Air,Natural Gas
Read Less Info
Want to know what your home might be worth? Contact us for a FREE valuation!

Our team is ready to help you sell your home for the highest possible price ASAP

Bought with Angell, Hasman & Associates Realty Ltd.

"My job is to find and attract mastery-based agents to the office, protect the culture, and make sure everyone is happy! "






