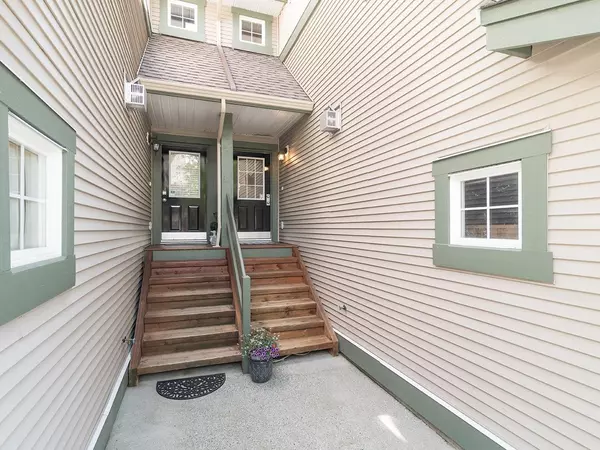$914,000
$929,800
1.7%For more information regarding the value of a property, please contact us for a free consultation.
3 Beds
3 Baths
1,927 SqFt
SOLD DATE : 07/18/2023
Key Details
Sold Price $914,000
Property Type Townhouse
Sub Type Townhouse
Listing Status Sold
Purchase Type For Sale
Square Footage 1,927 sqft
Price per Sqft $474
Subdivision Cloverdale Bc
MLS Listing ID R2793360
Sold Date 07/18/23
Style 2 Storey w/Bsmt.
Bedrooms 3
Full Baths 2
Half Baths 1
Maintenance Fees $477
Abv Grd Liv Area 748
Total Fin. Sqft 1927
Year Built 2004
Annual Tax Amount $3,087
Tax Year 2023
Property Description
This spacious & bright 1927 sqft. 3 bedroom, 2.5 bath townhome is located in the sought after Westfield complex in West Cloverdale. Westfield has an excellent reputation, beautiful landscaping & offers hard to find house sized sq.footage perfect for those desiring SPACE. This T/H offers a prime location within the complex with a small barbeque deck & fenced yard right off the kitchen & not backing directly onto other townhomes or busy road. Kitchen is generous in size & has room for an E/A & small family room/ play area. Living & dining areas with 9 ft ceilings, a gas F/P & open onto lovely front deck. Upper floor offers a large primary suite with full en-suite + 2 other good sized bedrooms, laundry & full bath. Basement has a media room + double garage w parking pad for 3rd vehicle.
Location
Province BC
Community Cloverdale Bc
Area Cloverdale
Building/Complex Name Westfield
Zoning CD
Rooms
Other Rooms Media Room
Basement Fully Finished
Kitchen 1
Separate Den/Office N
Interior
Interior Features ClthWsh/Dryr/Frdg/Stve/DW, Drapes/Window Coverings, Fireplace Insert, Garage Door Opener
Heating Electric, Forced Air, Natural Gas
Fireplaces Number 1
Fireplaces Type Gas - Natural
Heat Source Electric, Forced Air, Natural Gas
Exterior
Exterior Feature Balcony(s), Fenced Yard
Garage Garage; Double, Visitor Parking
Garage Spaces 2.0
Garage Description 20'2x19'0
Amenities Available None
View Y/N No
Roof Type Asphalt
Total Parking Spaces 3
Building
Faces East
Story 3
Sewer City/Municipal
Water City/Municipal
Locker No
Unit Floor 43
Structure Type Frame - Wood
Others
Restrictions Pets Allowed w/Rest.,Rentals Allowed
Tax ID 026-066-190
Ownership Freehold Strata
Energy Description Electric,Forced Air,Natural Gas
Pets Description 2
Read Less Info
Want to know what your home might be worth? Contact us for a FREE valuation!

Our team is ready to help you sell your home for the highest possible price ASAP

Bought with Homelife Benchmark Realty (Langley) Corp.

"My job is to find and attract mastery-based agents to the office, protect the culture, and make sure everyone is happy! "






