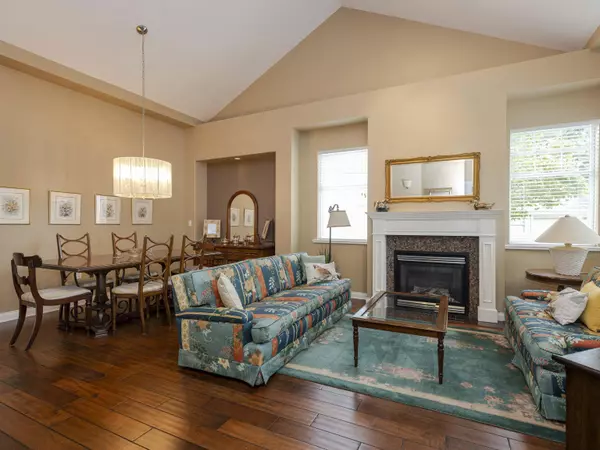$1,265,000
$1,269,000
0.3%For more information regarding the value of a property, please contact us for a free consultation.
3 Beds
3 Baths
2,131 SqFt
SOLD DATE : 06/27/2023
Key Details
Sold Price $1,265,000
Property Type Townhouse
Sub Type Townhouse
Listing Status Sold
Purchase Type For Sale
Square Footage 2,131 sqft
Price per Sqft $593
Subdivision Elgin Chantrell
MLS Listing ID R2790944
Sold Date 06/27/23
Style 2 Storey,End Unit
Bedrooms 3
Full Baths 2
Half Baths 1
Maintenance Fees $492
Abv Grd Liv Area 1,392
Total Fin. Sqft 2131
Year Built 2001
Annual Tax Amount $3,604
Tax Year 2022
Property Description
Master on the main at ‘The Crescent’. This gracious duplex style townhouse with windows on 3 sides brings in natural light and offers lovely green outlooks. There are vaulted ceilings, over height windows & skylights contributing to the bright and airy space. The timeless kitchen has plenty of cabinets & drawers along with a full height pantry. Ample space in the family room comfortably provides a place for everyone to relax & also has easy access to the large deck perfect for enjoying morning coffee or a cool afternoon drink. It is reverse plan with 2 large guest rooms in the cool lower level with walk out to the grass & garden via covered patio. A windowed bathroom and walk in storage room with additional raised crawl space complete the level. Don''t wait - call your realtor to view!
Location
Province BC
Community Elgin Chantrell
Area South Surrey White Rock
Building/Complex Name The Crescent
Zoning CD
Rooms
Other Rooms Walk-In Closet
Basement None
Kitchen 1
Separate Den/Office N
Interior
Interior Features ClthWsh/Dryr/Frdg/Stve/DW, Garage Door Opener
Heating Baseboard, Forced Air
Fireplaces Number 2
Fireplaces Type Gas - Natural
Heat Source Baseboard, Forced Air
Exterior
Exterior Feature Balcny(s) Patio(s) Dck(s)
Garage Garage; Double, Visitor Parking
Garage Spaces 2.0
Amenities Available Club House, Garden, In Suite Laundry
Roof Type Asphalt
Total Parking Spaces 2
Building
Story 2
Sewer City/Municipal
Water City/Municipal
Unit Floor 87
Structure Type Frame - Wood
Others
Senior Community 55+
Restrictions Age Restrictions,Pets Allowed w/Rest.
Age Restriction 55+
Tax ID 025-182-161
Ownership Freehold Strata
Energy Description Baseboard,Forced Air
Pets Description 2
Read Less Info
Want to know what your home might be worth? Contact us for a FREE valuation!

Our team is ready to help you sell your home for the highest possible price ASAP

Bought with Stonehaus Realty Corp.

"My job is to find and attract mastery-based agents to the office, protect the culture, and make sure everyone is happy! "






