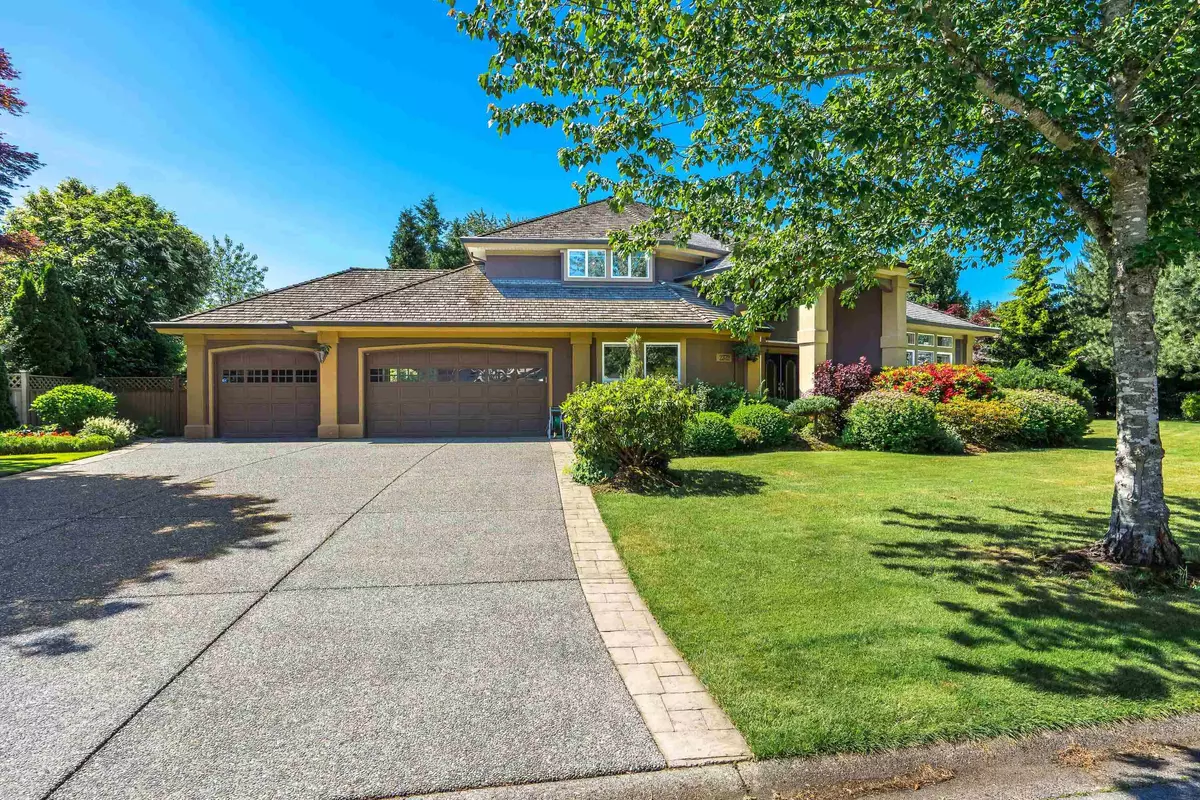$2,800,000
$2,788,000
0.4%For more information regarding the value of a property, please contact us for a free consultation.
5 Beds
4 Baths
3,480 SqFt
SOLD DATE : 06/19/2023
Key Details
Sold Price $2,800,000
Property Type Single Family Home
Sub Type House/Single Family
Listing Status Sold
Purchase Type For Sale
Square Footage 3,480 sqft
Price per Sqft $804
Subdivision Elgin Chantrell
MLS Listing ID R2788328
Sold Date 06/19/23
Style 2 Storey
Bedrooms 5
Full Baths 3
Half Baths 1
Abv Grd Liv Area 1,898
Total Fin. Sqft 3480
Year Built 1995
Annual Tax Amount $7,133
Tax Year 2022
Lot Size 0.335 Acres
Acres 0.34
Property Description
Welcome to timeless elegance in a park-like setting.This immaculately kept 5 bdrm home is situated on a private 14,500+ sq ft south facing lot in prestigious Elgin Chantrell neighbourhood. With it''s exceptional craftsmanship & quality, this home feat soaring ceilings, oversized windows, hardwood floors, 3 fireplaces, large chef''s dream kitchen with huge island & a formal dining area. French doors in sun-drenched family room open onto a large patio & lush, manicured yard. Upstairs feat grand master bdrm with elegant fireplace, seating area, W/I closet & spa-like ensuite in addition to 4 other spacious bedrooms. Other feat include triple car garage, oversized driveway, basketball/sport area, workshop & air conditioning. Steps to Elgin Secondary & Chantrell Elementary. OH Sun,June18 2-4pm
Location
Province BC
Community Elgin Chantrell
Area South Surrey White Rock
Building/Complex Name CHANTRELL PARK
Zoning RG-H
Rooms
Other Rooms Laundry
Basement Crawl
Kitchen 1
Separate Den/Office N
Interior
Interior Features Air Conditioning, ClthWsh/Dryr/Frdg/Stve/DW, Drapes/Window Coverings, Freezer, Garage Door Opener, Microwave, Security System, Smoke Alarm, Sprinkler - Inground, Windows - Thermo
Heating Forced Air, Natural Gas
Fireplaces Number 3
Fireplaces Type Natural Gas
Heat Source Forced Air, Natural Gas
Exterior
Exterior Feature Fenced Yard, Patio(s) & Deck(s), Sundeck(s)
Garage Garage; Triple, RV Parking Avail., Visitor Parking
Garage Spaces 3.0
Garage Description 33'7x22'10
Roof Type Wood
Lot Frontage 154.0
Lot Depth 146.0
Total Parking Spaces 9
Building
Story 2
Sewer City/Municipal
Water City/Municipal
Structure Type Frame - Wood
Others
Tax ID 018-718-787
Ownership Freehold NonStrata
Energy Description Forced Air,Natural Gas
Read Less Info
Want to know what your home might be worth? Contact us for a FREE valuation!

Our team is ready to help you sell your home for the highest possible price ASAP

Bought with RE/MAX Westcoast

"My job is to find and attract mastery-based agents to the office, protect the culture, and make sure everyone is happy! "






