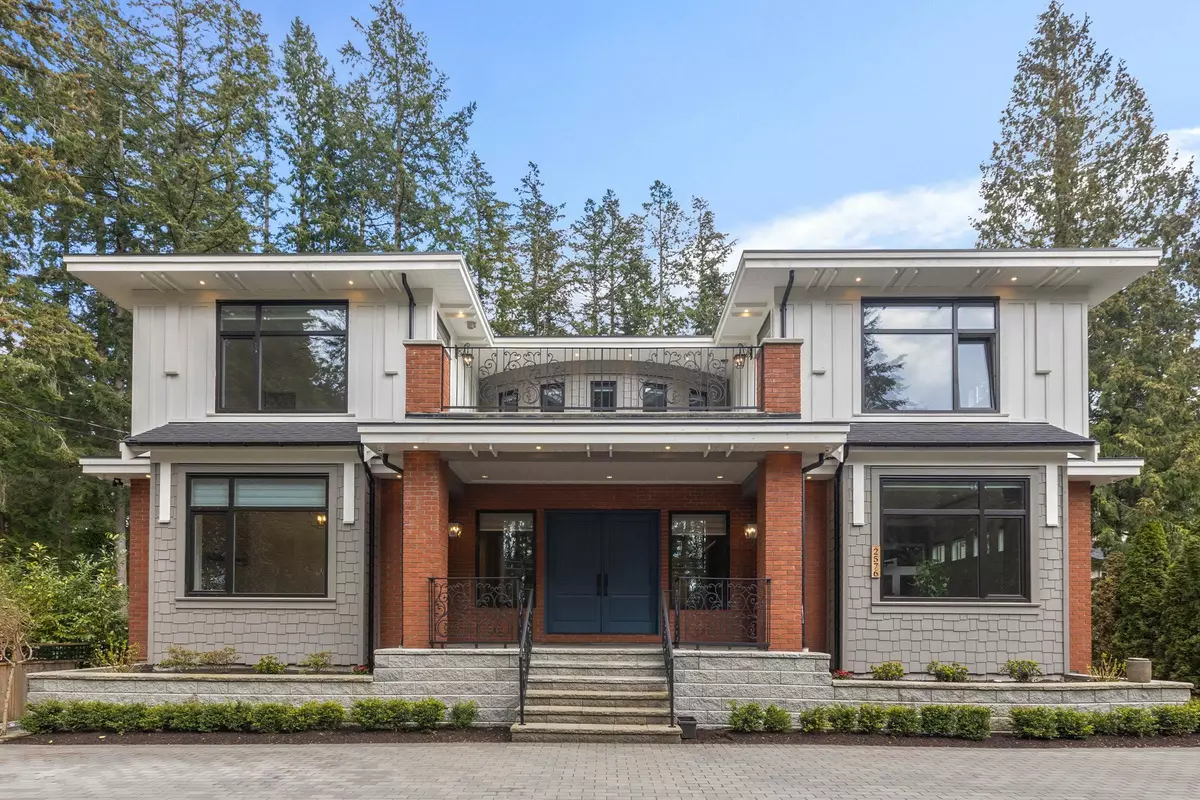$3,820,000
$3,899,900
2.0%For more information regarding the value of a property, please contact us for a free consultation.
7 Beds
9 Baths
8,944 SqFt
SOLD DATE : 06/03/2023
Key Details
Sold Price $3,820,000
Property Type Single Family Home
Sub Type House/Single Family
Listing Status Sold
Purchase Type For Sale
Square Footage 8,944 sqft
Price per Sqft $427
Subdivision Elgin Chantrell
MLS Listing ID R2770841
Sold Date 06/03/23
Style 2 Storey w/Bsmt.
Bedrooms 7
Full Baths 8
Half Baths 1
Abv Grd Liv Area 3,105
Total Fin. Sqft 8944
Year Built 2019
Annual Tax Amount $12,461
Tax Year 2022
Lot Size 0.550 Acres
Acres 0.55
Property Description
Absolutely stunning 2 storey plus bsmnt home on 23,966 sqft lot! Grand entrance with gorgeous staircase. Spectacular design & architecture throughout. Large kitchen with state of the art appliances & includes wok kitchen, large pantry & open design thru to family room. Beautiful light fixtures, gas fireplace & designer blinds are just some of the many features in this home. Two large primary bedrooms above both with massive walk in closets & 5 pce ensuites. Two other bedrooms both with ensuites & walkin closets complete upstairs. Lower level has two suites, recreation/media room, exercise room & storage rooms. Triple detached garage. Multiple decks including outdoor patio with fireplace. Completly private backyard. Chantrell Creek Elementary & Elgin Park Secondary school catchments.
Location
Province BC
Community Elgin Chantrell
Area South Surrey White Rock
Zoning RA 100
Rooms
Other Rooms Wok Kitchen
Basement Full
Kitchen 4
Separate Den/Office N
Interior
Interior Features ClthWsh/Dryr/Frdg/Stve/DW
Heating Forced Air, Radiant
Fireplaces Number 2
Fireplaces Type Natural Gas
Heat Source Forced Air, Radiant
Exterior
Exterior Feature Balcny(s) Patio(s) Dck(s)
Garage DetachedGrge/Carport
Garage Spaces 3.0
View Y/N No
Roof Type Asphalt
Lot Frontage 80.0
Lot Depth 300.0
Total Parking Spaces 10
Building
Story 3
Sewer City/Municipal
Water City/Municipal
Structure Type Frame - Wood
Others
Tax ID 009-936-521
Ownership Freehold NonStrata
Energy Description Forced Air,Radiant
Read Less Info
Want to know what your home might be worth? Contact us for a FREE valuation!

Our team is ready to help you sell your home for the highest possible price ASAP

Bought with Royal LePage Fairstone Realty.

"My job is to find and attract mastery-based agents to the office, protect the culture, and make sure everyone is happy! "






