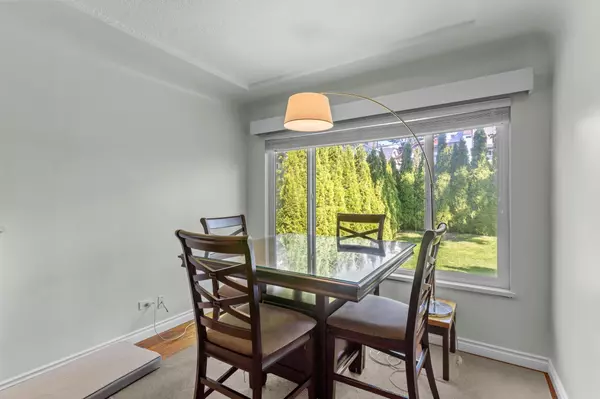$1,720,000
$1,688,888
1.8%For more information regarding the value of a property, please contact us for a free consultation.
4 Beds
2 Baths
1,752 SqFt
SOLD DATE : 06/02/2023
Key Details
Sold Price $1,720,000
Property Type Single Family Home
Sub Type House/Single Family
Listing Status Sold
Purchase Type For Sale
Square Footage 1,752 sqft
Price per Sqft $981
Subdivision Renfrew Ve
MLS Listing ID R2777038
Sold Date 06/02/23
Style Rancher/Bungalow w/Bsmt.
Bedrooms 4
Full Baths 2
Abv Grd Liv Area 914
Total Fin. Sqft 1752
Year Built 1954
Annual Tax Amount $6,023
Lot Size 5,113 Sqft
Acres 0.12
Property Description
Charming South facing bungalow w/panoramic views on a large 5113.88sq lot (33x155) RS-1 zoned w/option to to develop Duplex/Laneway house (please confirm with city if deemed important). 2 bed up w/original oak hardwood flrs, spacious living room w/coved ceiling, fireplace. Kitchen eating area overlooking tiered backyard with 3 decks, garden and room to play. Down is a lovely, bright & open 2 bed w/separate entrance, spacious kitchen, no stove (removed, wiring in place), laminate flrs, 8'' ceilings w/9'' ceilings in bath-endless potential for Airbnb or In-law accomm! BONUS-single detached garage is wired and insulated with vapor barrier. Located in one of Vancouver''s most desirable neighbourhoods, close to transportation, restaurants, shops, PNE, recreation & easy access to freeway.
Location
Province BC
Community Renfrew Ve
Area Vancouver East
Zoning RS-1
Rooms
Other Rooms Bedroom
Basement Full, Fully Finished, Separate Entry
Kitchen 2
Separate Den/Office N
Interior
Interior Features Clothes Washer/Dryer, Drapes/Window Coverings, Fireplace Insert, Pantry, Refrigerator, Security - Roughed In, Smoke Alarm, Storage Shed, Stove
Heating Forced Air, Natural Gas
Fireplaces Type Electric
Heat Source Forced Air, Natural Gas
Exterior
Exterior Feature Balcny(s) Patio(s) Dck(s), Fenced Yard
Garage DetachedGrge/Carport, Open
Amenities Available Workshop Detached
Roof Type Asphalt
Lot Frontage 33.0
Lot Depth 155.0
Parking Type DetachedGrge/Carport, Open
Building
Story 2
Sewer City/Municipal
Water City/Municipal
Structure Type Frame - Wood
Others
Tax ID 014-463-008
Energy Description Forced Air,Natural Gas
Read Less Info
Want to know what your home might be worth? Contact us for a FREE valuation!

Our team is ready to help you sell your home for the highest possible price ASAP

Bought with Rennie & Associates Realty Ltd.

"My job is to find and attract mastery-based agents to the office, protect the culture, and make sure everyone is happy! "






