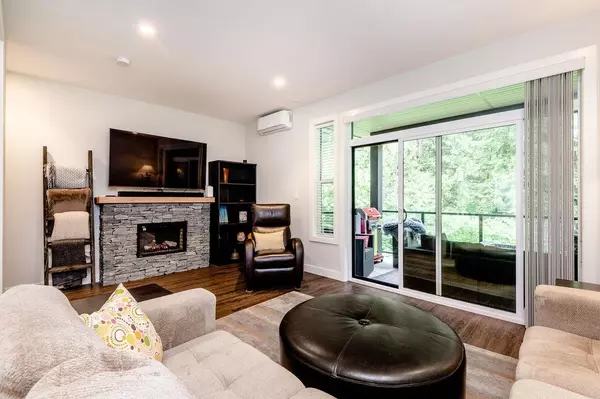$626,600
$624,900
0.3%For more information regarding the value of a property, please contact us for a free consultation.
2 Beds
3 Baths
1,502 SqFt
SOLD DATE : 06/04/2023
Key Details
Sold Price $626,600
Property Type Townhouse
Sub Type Townhouse
Listing Status Sold
Purchase Type For Sale
Square Footage 1,502 sqft
Price per Sqft $417
Subdivision Harrison Hot Springs
MLS Listing ID R2781676
Sold Date 06/04/23
Style 3 Storey,End Unit
Bedrooms 2
Full Baths 2
Half Baths 1
Maintenance Fees $368
Abv Grd Liv Area 708
Total Fin. Sqft 1502
Rental Info 100
Year Built 2016
Annual Tax Amount $2,144
Tax Year 2022
Property Description
Nature meets the perfect end unit townhouse you have been looking for, just a short walk from Harrison Lake! This 2 bdrm townhouse built in 2016 is packed with excellent features including massive vaulted ceilings in both bdrm with large windows to match, ensuites and walk in closets. Sprawling open concept main floor providing plenty of natural light and designer kitchen with stainless appliances. Tandem garage offers plenty of room for storage and parking, plenty of open parking outfront too! High efficiency heat pump w/ air conditioning and heat. Above all, this property has an exceptional western exposed backyard/patio/balcony that puts you directly in front of stunning forest and mountain views, wildlife call it home, not uncommon to see eagles directly from your doorstep! Call today.
Location
Province BC
Community Harrison Hot Springs
Area Harrison Lake
Building/Complex Name BRANCHES BY THE LAKE
Zoning CD2
Rooms
Basement None
Kitchen 1
Separate Den/Office N
Interior
Interior Features ClthWsh/Dryr/Frdg/Stve/DW, Vaulted Ceiling
Heating Heat Pump
Heat Source Heat Pump
Exterior
Exterior Feature Balcny(s) Patio(s) Dck(s)
Parking Features Grge/Double Tandem
Garage Spaces 2.0
Amenities Available None
View Y/N Yes
View Mountain & Forrest
Roof Type Asphalt
Total Parking Spaces 3
Building
Story 3
Sewer City/Municipal
Water Community
Unit Floor 8
Structure Type Log
Others
Restrictions Pets Allowed w/Rest.,Rentals Allowed
Tax ID 029-870-356
Ownership Freehold Strata
Energy Description Heat Pump
Read Less Info
Want to know what your home might be worth? Contact us for a FREE valuation!

Our team is ready to help you sell your home for the highest possible price ASAP

Bought with RE/MAX Nyda Realty Inc.

"My job is to find and attract mastery-based agents to the office, protect the culture, and make sure everyone is happy! "






