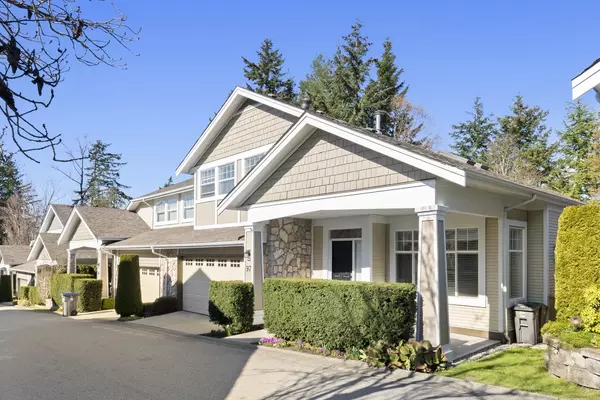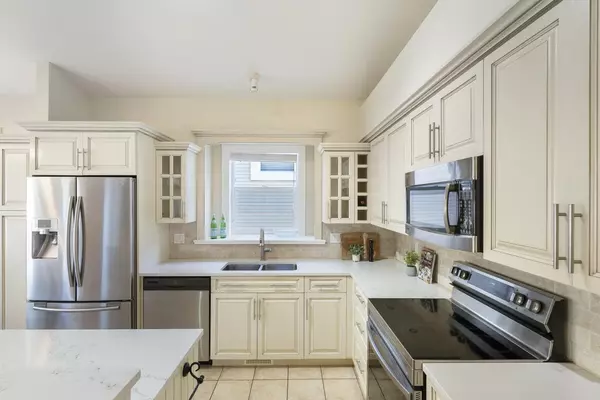$1,440,000
$1,469,000
2.0%For more information regarding the value of a property, please contact us for a free consultation.
4 Beds
4 Baths
3,579 SqFt
SOLD DATE : 06/03/2023
Key Details
Sold Price $1,440,000
Property Type Townhouse
Sub Type Townhouse
Listing Status Sold
Purchase Type For Sale
Square Footage 3,579 sqft
Price per Sqft $402
Subdivision Elgin Chantrell
MLS Listing ID R2763520
Sold Date 06/03/23
Style 2 Storey w/Bsmt.
Bedrooms 4
Full Baths 3
Half Baths 1
Maintenance Fees $477
Abv Grd Liv Area 1,419
Total Fin. Sqft 3579
Year Built 2002
Annual Tax Amount $4,495
Tax Year 2022
Property Description
Impressive 4BR 3.5BTH semi-detached residence in highly sought-after Elgrin Chantrell. Graceful, 20ft vaulted ceilings welcome you in, soaring above hardwood floors & dazzling picture windows. The heart of your inviting home is a chic, gourmet kitchen overlooking a sprawling, tastefully landscaped yard with a sizable entertainer’s deck. Natural light illuminates your tranquil primary bedroom on the main featuring a well-appointed ensuite & generous walk-in closet. Spacious 1BR 1BTH basement with kitchen is the perfect getaway for guests & inlaws alike while unfinished storage room would make the ideal workshop or craft space. Securely gated, The Crescent II is a prestigious, 55+ community conveniently situated minutes to Nico-Wynd & Morgan Creek Golf Courses, Crescent Beach & White Rock.
Location
Province BC
Community Elgin Chantrell
Area South Surrey White Rock
Building/Complex Name The Crescent
Zoning CD
Rooms
Other Rooms Bedroom
Basement Fully Finished
Kitchen 2
Separate Den/Office N
Interior
Interior Features ClthWsh/Dryr/Frdg/Stve/DW
Heating Forced Air, Natural Gas
Fireplaces Number 3
Fireplaces Type Gas - Natural
Heat Source Forced Air, Natural Gas
Exterior
Exterior Feature Fenced Yard, Patio(s) & Deck(s)
Garage Garage; Double
Garage Spaces 2.0
Amenities Available Club House
View Y/N No
Roof Type Asphalt
Total Parking Spaces 2
Building
Story 3
Sewer City/Municipal
Water City/Municipal
Locker No
Unit Floor 97
Structure Type Frame - Wood
Others
Senior Community 55+
Restrictions Age Restrictions,Pets Allowed w/Rest.,Rentals Allwd w/Restrctns,Rentals Not Allowed
Age Restriction 55+
Tax ID 025-239-589
Ownership Freehold Strata
Energy Description Forced Air,Natural Gas
Pets Description 2
Read Less Info
Want to know what your home might be worth? Contact us for a FREE valuation!

Our team is ready to help you sell your home for the highest possible price ASAP

Bought with Engel & Volkers Vancouver

"My job is to find and attract mastery-based agents to the office, protect the culture, and make sure everyone is happy! "






