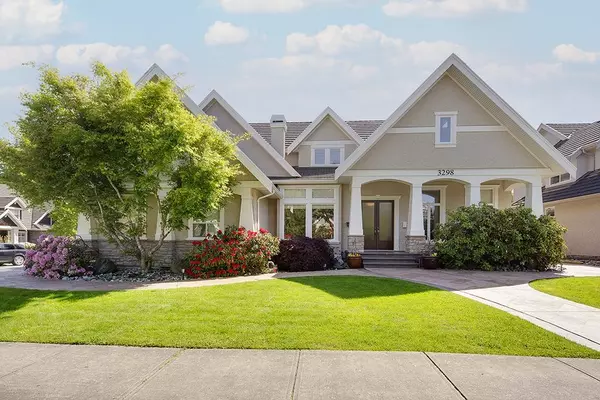$2,850,000
$2,788,000
2.2%For more information regarding the value of a property, please contact us for a free consultation.
4 Beds
5 Baths
4,689 SqFt
SOLD DATE : 05/18/2023
Key Details
Sold Price $2,850,000
Property Type Single Family Home
Sub Type House/Single Family
Listing Status Sold
Purchase Type For Sale
Square Footage 4,689 sqft
Price per Sqft $607
Subdivision Elgin Chantrell
MLS Listing ID R2778370
Sold Date 05/18/23
Style 2 Storey w/Bsmt.
Bedrooms 4
Full Baths 4
Half Baths 1
Abv Grd Liv Area 1,785
Total Fin. Sqft 4689
Year Built 2004
Annual Tax Amount $7,828
Tax Year 2022
Lot Size 0.264 Acres
Acres 0.26
Property Description
The Estates@ Elgin Creek! Designed Raymond Bonter - Custom Builder Windridge Homes. This home represents a celebration of fine living. Vaulted Ceilings and Grand sized rooms all thoughtfully planned and skillfully Crafted. Kitchen Art cabinets thru-out. Basement kitchen off media room-Games Room. Main Floor is an entertainers delight, 3 Fisher/Paykel dishwasher drawers, Full sized Sub Zero Cabinet faced Fridge and Separate Freezer. 4 Built-in Gaggenau appliances, deep fryer, steamer, fan and 2 gas burner stove top. Also a 5 burner Fisher/Paykel gas stove, wok burner, overhead venting, 2 Fisher/Paykel wall ovens, Grohe taps and granite surfaces. Quality Walk-in Pantry built for case lot storage. Extra large master ensuite closet, and more! Open Houses May 20 & 21 2-4pm by appt only.
Location
Province BC
Community Elgin Chantrell
Area South Surrey White Rock
Building/Complex Name THE ESTATES@ ELGIN CREEK
Zoning SFD
Rooms
Other Rooms Walk-In Closet
Basement Full, Fully Finished, Separate Entry
Kitchen 1
Separate Den/Office N
Interior
Interior Features Air Conditioning, ClthWsh/Dryr/Frdg/Stve/DW, Garage Door Opener, Jetted Bathtub, Microwave, Oven - Built In, Security System, Sprinkler - Inground, Storage Shed, Vaulted Ceiling
Heating Forced Air, Natural Gas, Radiant
Fireplaces Number 4
Fireplaces Type Natural Gas
Heat Source Forced Air, Natural Gas, Radiant
Exterior
Exterior Feature Balcny(s) Patio(s) Dck(s), Fenced Yard
Garage Garage; Double, Garage; Triple, RV Parking Avail.
Garage Spaces 3.0
Amenities Available Air Cond./Central, Garden, Storage
Roof Type Asphalt
Lot Frontage 140.23
Lot Depth 82.0
Total Parking Spaces 7
Building
Story 3
Sewer City/Municipal
Water City/Municipal
Structure Type Frame - Wood
Others
Tax ID 025-457-322
Ownership Freehold NonStrata
Energy Description Forced Air,Natural Gas,Radiant
Read Less Info
Want to know what your home might be worth? Contact us for a FREE valuation!

Our team is ready to help you sell your home for the highest possible price ASAP

Bought with Sutton Group-West Coast Realty (Surrey/24)

"My job is to find and attract mastery-based agents to the office, protect the culture, and make sure everyone is happy! "






