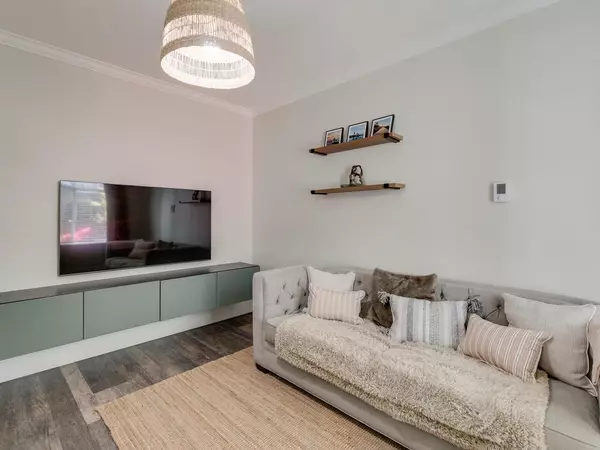$998,000
$959,000
4.1%For more information regarding the value of a property, please contact us for a free consultation.
3 Beds
3 Baths
1,146 SqFt
SOLD DATE : 05/23/2023
Key Details
Sold Price $998,000
Property Type Townhouse
Sub Type Townhouse
Listing Status Sold
Purchase Type For Sale
Square Footage 1,146 sqft
Price per Sqft $870
Subdivision Steveston South
MLS Listing ID R2777622
Sold Date 05/23/23
Style 2 Storey,Corner Unit
Bedrooms 3
Full Baths 2
Half Baths 1
Maintenance Fees $414
Abv Grd Liv Area 560
Total Fin. Sqft 1146
Year Built 2005
Annual Tax Amount $2,378
Tax Year 2022
Property Description
A gorgeous 3 bedroom town home in London Landing’s McKinney Crossing. This corner unit with a south/west exposure, offers plenty of natural sunlight. Practical floor plan offers a separation of space. Many updates, including a fully renovated kitchen ,with stainless steel appliances, new flooring throughout, designer paint, & new hot water tank. The dining area, spacious living room with gas fireplace, powder room & laundry complete the ground floor layout. The upper level features 3 bedrooms and main bath , with a large master bedroom & ensuite. Enjoy sun on 2 spacious patios. Two secure underground parking spots are included. Located in the sought after Homma Elementary & McMath school catchments. Steps to the South Dyke walking & bike trails, and a short stroll to Steveston Village.
Location
Province BC
Community Steveston South
Area Richmond
Building/Complex Name MCKINNEY CROSSING
Zoning ZT43
Rooms
Basement None
Kitchen 1
Separate Den/Office N
Interior
Interior Features ClthWsh/Dryr/Frdg/Stve/DW, Drapes/Window Coverings, Microwave, Security System, Smoke Alarm, Sprinkler - Inground
Heating Baseboard, Electric
Fireplaces Number 1
Fireplaces Type Gas - Natural
Heat Source Baseboard, Electric
Exterior
Exterior Feature Patio(s)
Garage Garage Underbuilding
Garage Spaces 2.0
Amenities Available In Suite Laundry, Playground
View Y/N Yes
View COURTYARD LANDSCRAPING
Roof Type Asphalt
Parking Type Garage Underbuilding
Total Parking Spaces 2
Building
Faces Southwest
Story 2
Sewer City/Municipal
Water City/Municipal
Unit Floor 11
Structure Type Frame - Wood
Others
Restrictions Pets Allowed w/Rest.,Rentals Allowed
Tax ID 026-502-712
Energy Description Baseboard,Electric
Pets Description 2
Read Less Info
Want to know what your home might be worth? Contact us for a FREE valuation!

Our team is ready to help you sell your home for the highest possible price ASAP

Bought with Royal LePage Westside

"My job is to find and attract mastery-based agents to the office, protect the culture, and make sure everyone is happy! "






