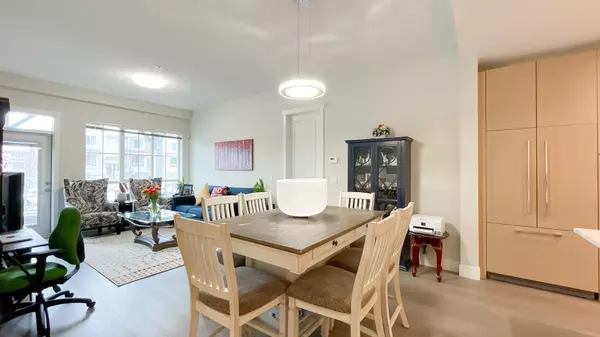$923,000
$908,888
1.6%For more information regarding the value of a property, please contact us for a free consultation.
2 Beds
2 Baths
1,184 SqFt
SOLD DATE : 04/29/2023
Key Details
Sold Price $923,000
Property Type Condo
Sub Type Apartment/Condo
Listing Status Sold
Purchase Type For Sale
Square Footage 1,184 sqft
Price per Sqft $779
Subdivision Neilsen Grove
MLS Listing ID R2756647
Sold Date 04/29/23
Style Corner Unit,Ground Level Unit
Bedrooms 2
Full Baths 2
Maintenance Fees $504
Abv Grd Liv Area 1,184
Total Fin. Sqft 1184
Year Built 2021
Annual Tax Amount $2,180
Tax Year 2021
Property Description
THIS IS IT! IMMACULATE Ground Floor end unit!, 2-bed/2-bath unit with over 1180sq/ft of living space! Kitchen features large island w/built-in shelving, stone counters, marble tile backsplash, soft-closing cabinets, pull-out drawers & S/S appliances - gas cooktop, wall oven, dishwasher & fridge integrated w/custom cabinetry. Luxury flooring in main living areas, over height ceilings & updated living room light fixtures too. RELAX in the luxurious ensuite bath w/spa shower, soaker tub, dual dual sinks, floating mirror w/custom lighting & stone countertops. Huge covered balcony facing south! Heat pump/AC unit. HUGE storage & two side by side Parking stalls with EV rough in! You will love the Hampton Clubhouse featuring, pool/hot tub,gym,music room, basketball court & guest suites!
Location
Province BC
Community Neilsen Grove
Area Ladner
Building/Complex Name pilothouse
Zoning CD430
Rooms
Other Rooms Laundry
Basement None
Kitchen 1
Separate Den/Office N
Interior
Interior Features Air Conditioning, ClthWsh/Dryr/Frdg/Stve/DW, Compactor - Garbage, Drapes/Window Coverings, Hot Tub Spa/Swirlpool, Intercom, Security - Roughed In, Sprinkler - Fire, Windows - Thermo
Heating Forced Air, Heat Pump
Heat Source Forced Air, Heat Pump
Exterior
Exterior Feature Balcny(s) Patio(s) Dck(s)
Parking Features Garage; Underground, Visitor Parking
Garage Spaces 2.0
Amenities Available Air Cond./Central, Club House, Elevator, Exercise Centre, Guest Suite, Pool; Outdoor, Recreation Center, Storage, Swirlpool/Hot Tub, Wheelchair Access
View Y/N No
Roof Type Asphalt
Total Parking Spaces 2
Building
Faces South
Story 1
Sewer City/Municipal
Water City/Municipal
Locker Yes
Unit Floor 128
Structure Type Frame - Wood
Others
Restrictions Pets Allowed w/Rest.,Rentals Allwd w/Restrctns,Smoking Restrictions
Tax ID 031-279-074
Ownership Freehold Strata
Energy Description Forced Air,Heat Pump
Pets Allowed 2
Read Less Info
Want to know what your home might be worth? Contact us for a FREE valuation!

Our team is ready to help you sell your home for the highest possible price ASAP

Bought with RE/MAX Masters Realty

"My job is to find and attract mastery-based agents to the office, protect the culture, and make sure everyone is happy! "






