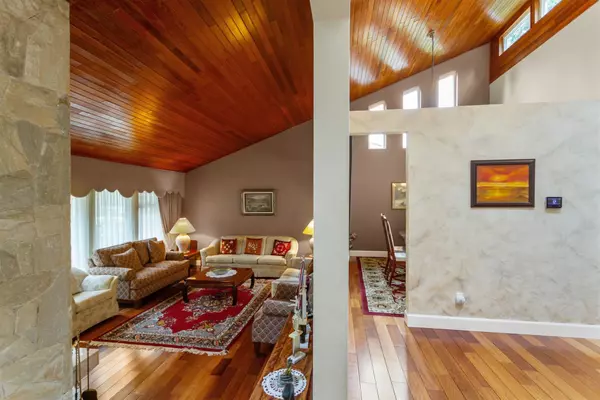$1,780,500
$1,699,000
4.8%For more information regarding the value of a property, please contact us for a free consultation.
4 Beds
3 Baths
2,566 SqFt
SOLD DATE : 04/25/2023
Key Details
Sold Price $1,780,500
Property Type Single Family Home
Sub Type House/Single Family
Listing Status Sold
Purchase Type For Sale
Square Footage 2,566 sqft
Price per Sqft $693
Subdivision Central Coquitlam
MLS Listing ID R2769716
Sold Date 04/25/23
Style 2 Storey,3 Level Split
Bedrooms 4
Full Baths 2
Half Baths 1
Abv Grd Liv Area 1,706
Total Fin. Sqft 2566
Year Built 1979
Annual Tax Amount $5,026
Tax Year 2022
Lot Size 7,020 Sqft
Acres 0.16
Property Description
Rare offering in one of Coquitlams best neighbourhoods! Impeccably maintained 4 bed 3 bath, 3 level split home fronting MUNDY PARK, is the perfect family home. Completely renovated in 2014, this home features; living room on the main w/ cedar vaulted ceilings & cozy stone wood burning FP. Formal dining area & gourmet kitchen w/ new SS appliances w/ & eating area, leading to a large family room w/ slider to a fully fenced private yard & large deck. 3 spacious bedrooms above incl. primary w/ 3pc ensuite & huge walk in closet. Additional feat incl; Newer HW Tank & Carrier Furnace w/central AC, 6 yr old ECO roof, new windows throughout, Security w/ cameras & the 2pc on main plumbed for shower. Just steps to transit, shopping, recreation & MUNDY PARK in your FRONT YARD!
Location
Province BC
Community Central Coquitlam
Area Coquitlam
Zoning RS-1
Rooms
Other Rooms Laundry
Basement Crawl
Kitchen 1
Separate Den/Office Y
Interior
Interior Features Air Conditioning, ClthWsh/Dryr/Frdg/Stve/DW, Fireplace Insert, Jetted Bathtub, Oven - Built In, Range Top, Security System, Vacuum - Built In, Vaulted Ceiling, Windows - Thermo
Heating Forced Air
Fireplaces Number 2
Fireplaces Type Natural Gas, Wood
Heat Source Forced Air
Exterior
Exterior Feature Balcny(s) Patio(s) Dck(s)
Garage Garage; Double
Garage Spaces 2.0
Amenities Available Air Cond./Central, Garden, In Suite Laundry, Storage
View Y/N No
Roof Type Other
Lot Frontage 65.0
Lot Depth 108.0
Parking Type Garage; Double
Total Parking Spaces 4
Building
Story 2
Sewer City/Municipal
Water City/Municipal
Structure Type Frame - Wood
Others
Tax ID 001-917-048
Energy Description Forced Air
Read Less Info
Want to know what your home might be worth? Contact us for a FREE valuation!

Our team is ready to help you sell your home for the highest possible price ASAP

Bought with Team 3000 Realty Ltd.

"My job is to find and attract mastery-based agents to the office, protect the culture, and make sure everyone is happy! "






