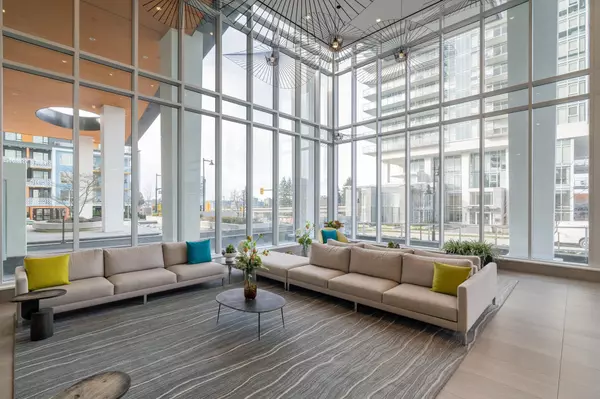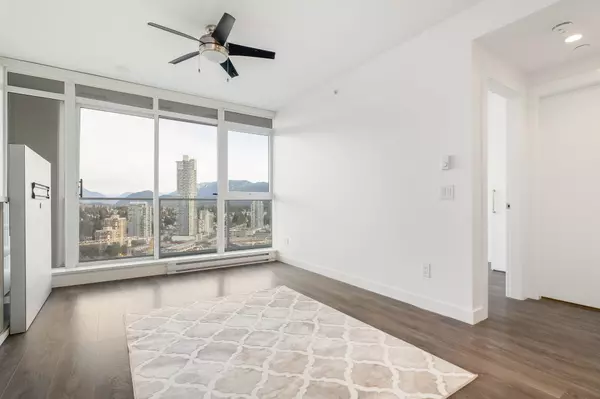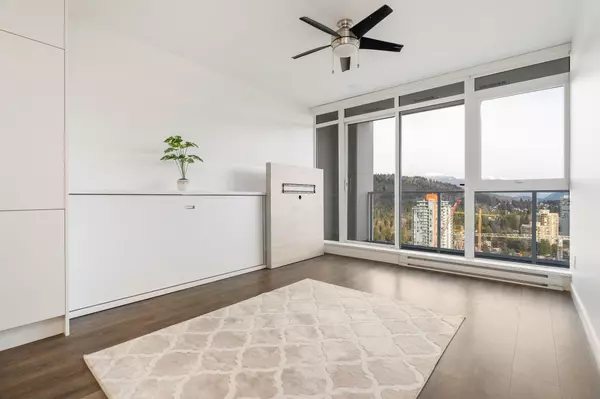$625,000
$599,000
4.3%For more information regarding the value of a property, please contact us for a free consultation.
1 Bed
1 Bath
574 SqFt
SOLD DATE : 03/06/2023
Key Details
Sold Price $625,000
Property Type Condo
Sub Type Apartment/Condo
Listing Status Sold
Purchase Type For Sale
Square Footage 574 sqft
Price per Sqft $1,088
Subdivision Coquitlam West
MLS Listing ID R2755143
Sold Date 03/06/23
Style Upper Unit
Bedrooms 1
Full Baths 1
Maintenance Fees $285
Abv Grd Liv Area 574
Total Fin. Sqft 574
Year Built 2020
Annual Tax Amount $2,476
Tax Year 2021
Property Description
Lougheed Heights by BOSA Properties is a LUXURIOUS quality built high-rise located in the desirable neighborhood of West Coquitlam. The 28th-floor unit offers gorgeous PANORAMIC mountain VIEWS from a spacious balcony. It is conveniently located within minutes of Lougheed Mall, skytrain stations, and has an abundance of RESORT-STYLE amenities including an exclusive concierge, business center, exercise facilities, BBQ area, guest suite, and much more! Featuring an efficient 1 bed + den open concept layout, complete with a storage locker. The modern kitchen includes an EXTENDED dining table allowing for max. use of space. Additionally, a convenient Murphy bed is located behind the entertainment center wall. The PERFECT combination of luxury, convenience, and efficiency: MOVE-IN ready!
Location
Province BC
Community Coquitlam West
Area Coquitlam
Building/Complex Name Lougheed Heights
Zoning RM-6
Rooms
Basement None
Kitchen 1
Separate Den/Office Y
Interior
Interior Features ClthWsh/Dryr/Frdg/Stve/DW, Garage Door Opener, Smoke Alarm, Sprinkler - Fire
Heating Baseboard, Electric
Heat Source Baseboard, Electric
Exterior
Exterior Feature Balcony(s)
Garage Garage; Underground, Visitor Parking
Garage Spaces 1.0
Amenities Available Club House, Elevator, Exercise Centre, Guest Suite, In Suite Laundry, Pool; Outdoor, Sauna/Steam Room, Storage, Concierge
View Y/N Yes
View Mountains
Roof Type Other
Parking Type Garage; Underground, Visitor Parking
Total Parking Spaces 1
Building
Story 1
Sewer City/Municipal
Water City/Municipal
Locker Yes
Unit Floor 2810
Structure Type Concrete
Others
Restrictions Pets Allowed w/Rest.,Rentals Allowed
Tax ID 030-926-807
Energy Description Baseboard,Electric
Pets Description 2
Read Less Info
Want to know what your home might be worth? Contact us for a FREE valuation!

Our team is ready to help you sell your home for the highest possible price ASAP

Bought with Jovi Realty Inc.

"My job is to find and attract mastery-based agents to the office, protect the culture, and make sure everyone is happy! "






