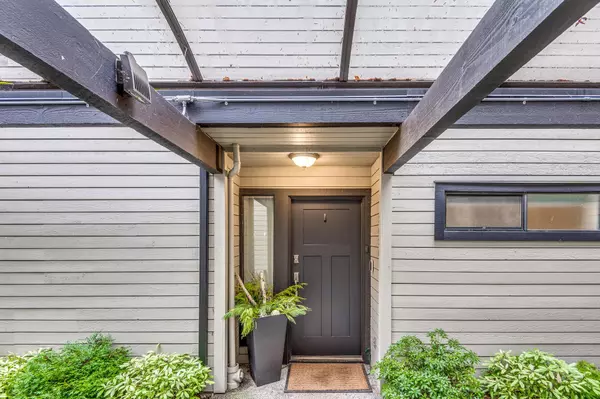$1,000,000
$999,000
0.1%For more information regarding the value of a property, please contact us for a free consultation.
3 Beds
2 Baths
1,737 SqFt
SOLD DATE : 02/03/2023
Key Details
Sold Price $1,000,000
Property Type Townhouse
Sub Type Townhouse
Listing Status Sold
Purchase Type For Sale
Square Footage 1,737 sqft
Price per Sqft $575
Subdivision Elgin Chantrell
MLS Listing ID R2748920
Sold Date 02/03/23
Style 2 Storey,Corner Unit
Bedrooms 3
Full Baths 2
Maintenance Fees $1,088
Abv Grd Liv Area 1,139
Total Fin. Sqft 1737
Year Built 1979
Annual Tax Amount $3,421
Tax Year 2022
Property Description
Nico Wynd Estates | Fully Renovated | Golf Course and Garden Views | This unique 1739 sqft corner unit features a private deck to enjoy entertaining after a day of golf. Garden views from the floor-to-ceiling windows on the main and sunsets over the golf course from the kitchen. Spacious and bright with real hardwood floors, new carpeting and heated tile. Kitchen features built in oven, stainless appliances, induction cooktop, quartz countertops and thoughtfully planned soft close cabinetry with all the extras. Full laundry room with stream washer/dryer and extra storage. Fully gated community. Amenities include 2 golf memberships, tennis/pickleball court, updated clubhouse with pool, gym, library and private marina. Nothing to do but move in and enjoy the lifestyle!
Location
Province BC
Community Elgin Chantrell
Area South Surrey White Rock
Building/Complex Name NICO WYND ESTATES
Zoning CD
Rooms
Other Rooms Primary Bedroom
Basement None
Kitchen 1
Separate Den/Office N
Interior
Interior Features ClthWsh/Dryr/Frdg/Stve/DW, Drapes/Window Coverings, Fireplace Insert, Vacuum - Built In
Heating Baseboard, Electric, Natural Gas
Fireplaces Number 1
Fireplaces Type Gas - Natural
Heat Source Baseboard, Electric, Natural Gas
Exterior
Exterior Feature Sundeck(s)
Garage Add. Parking Avail., DetachedGrge/Carport, Visitor Parking
Garage Spaces 1.0
Amenities Available Club House, Garden, Pool; Indoor, Recreation Center, Restaurant, Sauna/Steam Room, Storage, Swirlpool/Hot Tub, Tennis Court(s)
View Y/N Yes
View GOLF COURSE, MOUNTAINS, GARDEN
Roof Type Asphalt
Total Parking Spaces 2
Building
Story 2
Sewer City/Municipal
Water City/Municipal
Locker Yes
Structure Type Frame - Wood
Others
Restrictions Pets Allowed w/Rest.,Smoking Restrictions
Tax ID 001-787-128
Ownership Freehold Strata
Energy Description Baseboard,Electric,Natural Gas
Pets Description 2
Read Less Info
Want to know what your home might be worth? Contact us for a FREE valuation!

Our team is ready to help you sell your home for the highest possible price ASAP

Bought with RE/MAX Treeland Realty

"My job is to find and attract mastery-based agents to the office, protect the culture, and make sure everyone is happy! "






