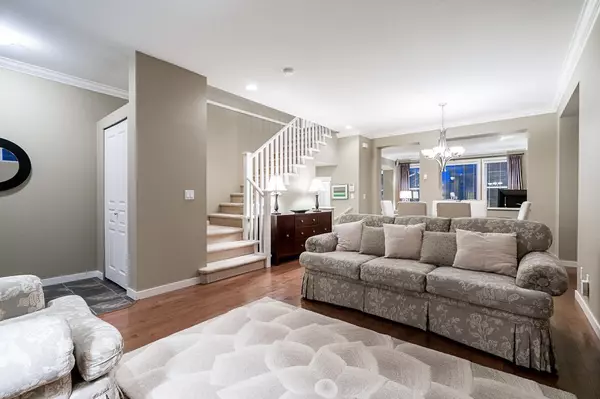$1,750,000
$1,799,900
2.8%For more information regarding the value of a property, please contact us for a free consultation.
3 Beds
4 Baths
3,144 SqFt
SOLD DATE : 01/22/2023
Key Details
Sold Price $1,750,000
Property Type Single Family Home
Sub Type House/Single Family
Listing Status Sold
Purchase Type For Sale
Square Footage 3,144 sqft
Price per Sqft $556
Subdivision Elgin Chantrell
MLS Listing ID R2745767
Sold Date 01/22/23
Style 2 Storey w/Bsmt.
Bedrooms 3
Full Baths 2
Half Baths 2
Abv Grd Liv Area 1,021
Total Fin. Sqft 3144
Year Built 2003
Annual Tax Amount $5,070
Tax Year 2022
Lot Size 4,711 Sqft
Acres 0.11
Property Description
Stunning one-owner home in the picturesque neighbourhood of Sandpiper Crescent in Elgin; built by Parklane Homes. This spacious home has an excellent open floorplan with an updated kitchen, gas range, newer dishwasher, hardwood flooring throughout the main, & crown moulding detail to add that touch of elegance. Upstairs you''ll find large bedrooms, including a luxurious primary with vaulted ceilings & updated bathrooms with heated floors in the primary bathroom. The upstairs loft can be used as a home office, teen hangout, or 4TH BEDROOM. The basement has a laundry room so nice you may actually enjoy doing laundry! You''ll also find plenty of space for entertaining & a separate entrance. The backyard is your own private oasis. Other updates include a heat pump, new ext. paint, & new gutters.
Location
Province BC
Community Elgin Chantrell
Area South Surrey White Rock
Building/Complex Name Sandpiper Crescent
Zoning RF-12
Rooms
Other Rooms Bedroom
Basement Fully Finished, Separate Entry
Kitchen 1
Separate Den/Office N
Interior
Interior Features Air Conditioning, ClthWsh/Dryr/Frdg/Stve/DW, Storage Shed, Vacuum - Built In
Heating Forced Air, Heat Pump, Natural Gas
Fireplaces Number 2
Fireplaces Type Electric, Natural Gas
Heat Source Forced Air, Heat Pump, Natural Gas
Exterior
Exterior Feature Fenced Yard, Patio(s) & Deck(s)
Garage Garage; Double
Garage Spaces 2.0
Amenities Available Air Cond./Central
Roof Type Asphalt
Lot Frontage 43.67
Lot Depth 33.28
Total Parking Spaces 6
Building
Story 3
Sewer City/Municipal
Water City/Municipal
Structure Type Frame - Wood
Others
Tax ID 025-439-626
Ownership Freehold NonStrata
Energy Description Forced Air,Heat Pump,Natural Gas
Read Less Info
Want to know what your home might be worth? Contact us for a FREE valuation!

Our team is ready to help you sell your home for the highest possible price ASAP

Bought with Nu Stream Realty Inc.

"My job is to find and attract mastery-based agents to the office, protect the culture, and make sure everyone is happy! "






