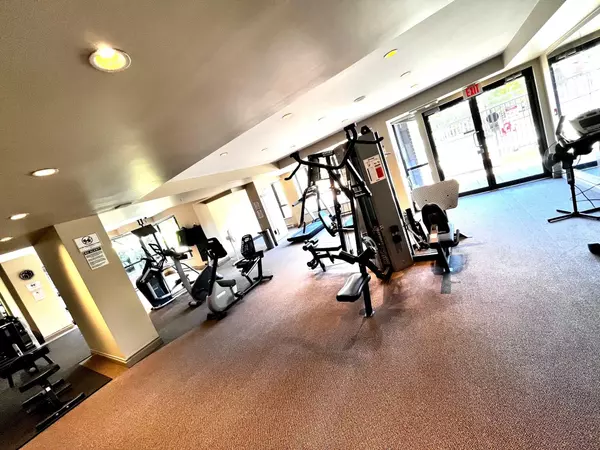$645,000
$668,000
3.4%For more information regarding the value of a property, please contact us for a free consultation.
1 Bed
1 Bath
890 SqFt
SOLD DATE : 10/19/2022
Key Details
Sold Price $645,000
Property Type Condo
Sub Type Apartment/Condo
Listing Status Sold
Purchase Type For Sale
Square Footage 890 sqft
Price per Sqft $724
Subdivision Brentwood Park
MLS Listing ID R2714619
Sold Date 10/19/22
Style 1 Storey,Corner Unit
Bedrooms 1
Full Baths 1
Maintenance Fees $361
Abv Grd Liv Area 890
Total Fin. Sqft 890
Year Built 2005
Annual Tax Amount $1,674
Tax Year 2021
Property Description
Welcome Home to this Beautifully Renovated Open Concept One Bedroom and Den Unit (Den could be easily used as 2nd Bedroom)890 Sqft plus patio, overlooking the Court yard of the Marquis Grande, This is a Luxurious Building in Brentwood Park built by Omni. Offers a Resort Living Lifestyle with an Outdoor Pool, Hot Tub, Sauna, Media/Party Room, Bike Locker, Fitness Centre & Guest Suite. The Renovations are done with High Quality and a Modern Look. Spacious & Natural Light, High Ceilings, New Plumbing Fixtures, Hot Water Tank, Lighting, New Paint, New Moldings, New Flooring, Stainless Steel Appliances, Bar Counter with White Quartz Countertops, White Sleek Contemporary Kitchen Cabinet Doors. This Neighbourhood has a lot to offer, short walk to Skytrain, Shopping, Entertainment & Restaurants.
Location
Province BC
Community Brentwood Park
Area Burnaby North
Zoning CD
Rooms
Basement None
Kitchen 1
Separate Den/Office Y
Interior
Interior Features Clothes Washer/Dryer, Dishwasher, Disposal - Waste, Drapes/Window Coverings, Garage Door Opener, Intercom, Refrigerator, Smoke Alarm, Sprinkler - Fire, Stove
Heating Electric
Fireplaces Number 1
Fireplaces Type Electric
Heat Source Electric
Exterior
Exterior Feature Balcony(s)
Garage Garage Underbuilding, Visitor Parking
Garage Spaces 1.0
Amenities Available Exercise Centre, Garden, Guest Suite, Playground, Pool; Outdoor, Sauna/Steam Room, Storage, Swirlpool/Hot Tub
Roof Type Other
Parking Type Garage Underbuilding, Visitor Parking
Total Parking Spaces 1
Building
Story 1
Sewer City/Municipal
Water City/Municipal
Locker Yes
Unit Floor 205
Structure Type Concrete
Others
Restrictions Pets Allowed w/Rest.,Rentals Allowed
Tax ID 026-304-406
Energy Description Electric
Read Less Info
Want to know what your home might be worth? Contact us for a FREE valuation!

Our team is ready to help you sell your home for the highest possible price ASAP

Bought with Sutton Group-West Coast Realty

"My job is to find and attract mastery-based agents to the office, protect the culture, and make sure everyone is happy! "






