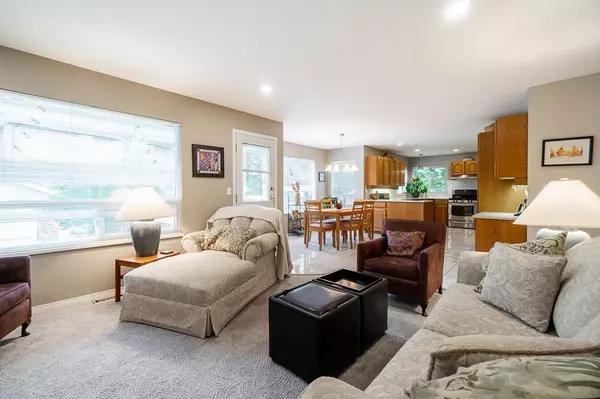$1,425,000
$1,499,000
4.9%For more information regarding the value of a property, please contact us for a free consultation.
4 Beds
3 Baths
3,202 SqFt
SOLD DATE : 11/19/2022
Key Details
Sold Price $1,425,000
Property Type Single Family Home
Sub Type House/Single Family
Listing Status Sold
Purchase Type For Sale
Square Footage 3,202 sqft
Price per Sqft $445
Subdivision Cloverdale Bc
MLS Listing ID R2733544
Sold Date 11/19/22
Style 2 Storey w/Bsmt.
Bedrooms 4
Full Baths 2
Half Baths 1
Abv Grd Liv Area 1,351
Total Fin. Sqft 3202
Year Built 1992
Annual Tax Amount $4,689
Tax Year 2022
Lot Size 7,170 Sqft
Acres 0.16
Property Description
CLAYTON HILLS - Bright & spacious 4 Bedroom custom built home located on a quiet cul-de-sac in popular Clayton Hills. This plan is outstanding with an amazing kitchen layout w/pantry (gas cooktop and quartz counters) eating area and family room overlooking your south facing private yard with a walkout patio and HOT Tub. The main floor hosts a den (easily a 5th bedroom) and laundry room off the garage. It''s impressive walking into the living room w/14" ceiling and a lovely outlook to the Rhododendrons and HUGE formal dining room. Four generous bedrooms upstairs with ensuite off the master bedroom. The basement has a separate entrance, games room, den and a rec room easily converted to a bedroom w/window and fireplace. BONUS Storage room w/5''4 ceiling height well over 500 sq ft! Sat Open2-4
Location
Province BC
Community Cloverdale Bc
Area Cloverdale
Building/Complex Name CLAYTON HILLS
Zoning RS1
Rooms
Other Rooms Den
Basement Fully Finished
Kitchen 1
Separate Den/Office Y
Interior
Interior Features ClthWsh/Dryr/Frdg/Stve/DW, Drapes/Window Coverings, Garage Door Opener, Hot Tub Spa/Swirlpool
Heating Forced Air, Natural Gas
Fireplaces Number 3
Fireplaces Type Natural Gas
Heat Source Forced Air, Natural Gas
Exterior
Exterior Feature Patio(s)
Garage Garage; Double
Garage Spaces 2.0
Amenities Available Garden, Swirlpool/Hot Tub
Roof Type Wood
Lot Frontage 54.75
Lot Depth 132.0
Total Parking Spaces 4
Building
Story 3
Sewer City/Municipal
Water City/Municipal
Structure Type Frame - Wood
Others
Tax ID 017-529-786
Ownership Freehold NonStrata
Energy Description Forced Air,Natural Gas
Read Less Info
Want to know what your home might be worth? Contact us for a FREE valuation!

Our team is ready to help you sell your home for the highest possible price ASAP

Bought with RE/MAX Crest Realty

"My job is to find and attract mastery-based agents to the office, protect the culture, and make sure everyone is happy! "






