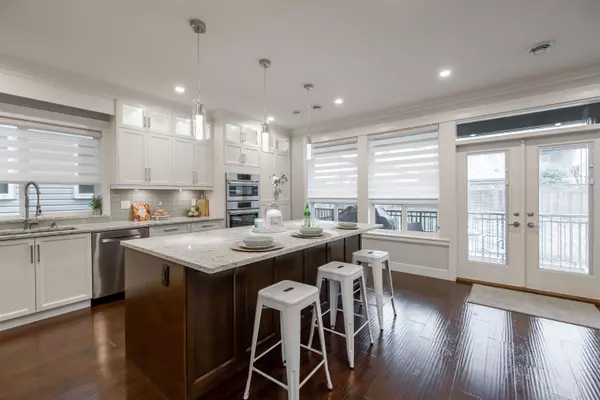$1,650,000
$1,725,000
4.3%For more information regarding the value of a property, please contact us for a free consultation.
5 Beds
6 Baths
3,614 SqFt
SOLD DATE : 11/13/2022
Key Details
Sold Price $1,650,000
Property Type Single Family Home
Sub Type House/Single Family
Listing Status Sold
Purchase Type For Sale
Square Footage 3,614 sqft
Price per Sqft $456
Subdivision Willoughby Heights
MLS Listing ID R2733249
Sold Date 11/13/22
Style 2 Storey w/Bsmt.,3 Storey
Bedrooms 5
Full Baths 4
Half Baths 2
Abv Grd Liv Area 1,179
Total Fin. Sqft 3614
Year Built 2017
Annual Tax Amount $6,859
Tax Year 2022
Lot Size 4,975 Sqft
Acres 0.11
Property Description
Gorgeous one of a kind house in Willoughby has it all! Custom built in 2017, this home features 4 bedrooms upstairs, six bathrooms PLUS a 1 bed/ 1 bath legal basement suite. Master bedroom boasts a large walk-in closet, updated ensuite and cozy gas fireplace. Secondary bedroom also features a walk-in closet and ensuite bathroom. The main floor offers a large home office, laundry room and spacious open concept living. The kitchen steals the show with a huge island, double wall oven, large spice kitchen and access to the backyard. Entertain your guest''s downstairs in the large flex space and built-in bar. Vaulted ceilings, updated light fixtures, built in vacuum, HRV system & A/C, monitored alarm system, built in garage shelving and extended parking pad! Book your private viewing today!
Location
Province BC
Community Willoughby Heights
Area Langley
Zoning R-1A
Rooms
Other Rooms Walk-In Closet
Basement Fully Finished, Separate Entry
Kitchen 3
Separate Den/Office Y
Interior
Interior Features Air Conditioning, ClthWsh/Dryr/Frdg/Stve/DW, Drapes/Window Coverings, Garage Door Opener, Microwave, Oven - Built In, Security System, Smoke Alarm, Vacuum - Built In, Vaulted Ceiling
Heating Baseboard, Radiant
Fireplaces Number 2
Fireplaces Type Natural Gas
Heat Source Baseboard, Radiant
Exterior
Exterior Feature Fenced Yard, Patio(s) & Deck(s)
Garage Garage; Double, Open
Garage Spaces 2.0
Amenities Available In Suite Laundry
Roof Type Asphalt
Lot Frontage 48.0
Total Parking Spaces 7
Building
Story 3
Sewer City/Municipal
Water City/Municipal
Structure Type Frame - Wood
Others
Tax ID 029-821-886
Ownership Freehold NonStrata
Energy Description Baseboard,Radiant
Read Less Info
Want to know what your home might be worth? Contact us for a FREE valuation!

Our team is ready to help you sell your home for the highest possible price ASAP

Bought with Macdonald Realty (Surrey/152)

"My job is to find and attract mastery-based agents to the office, protect the culture, and make sure everyone is happy! "






