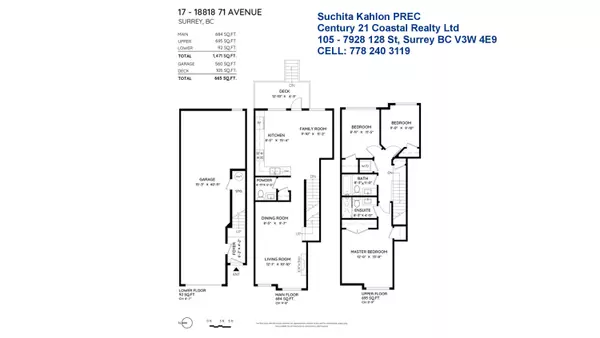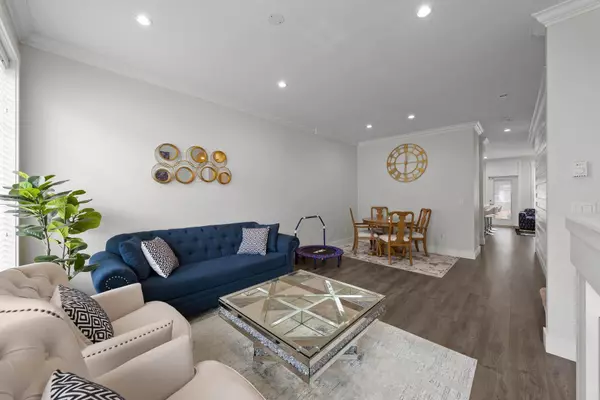$765,000
$768,000
0.4%For more information regarding the value of a property, please contact us for a free consultation.
3 Beds
3 Baths
1,471 SqFt
SOLD DATE : 12/18/2022
Key Details
Sold Price $765,000
Property Type Townhouse
Sub Type Townhouse
Listing Status Sold
Purchase Type For Sale
Square Footage 1,471 sqft
Price per Sqft $520
Subdivision Clayton
MLS Listing ID R2742717
Sold Date 12/18/22
Style 3 Storey
Bedrooms 3
Full Baths 2
Half Baths 1
Maintenance Fees $292
Abv Grd Liv Area 684
Total Fin. Sqft 1471
Year Built 2015
Annual Tax Amount $2,531
Tax Year 2022
Property Description
Very well kept 3 bedroom and 2.5 bath townhome with 2 car tandem garage. Right across from Regent Road Elementary, 1 block from Clayton heights secondary & 6 Blocks from Salish Secondary. Walking distance to Save on foods, Shoppers, Banks, Clayton community Centre etc. Quick Hwy 1 access via 3 main roads close by. Main floor has tall ceilings, living room, Family room, dining area, powder room and kitchen. Very well kept house. Main floor also leads to a back deck with back entrance. Huge Primary Bedroom with ensuite will accommodate big furniture of your liking. Garage has tons of space for 2 cars, plus extra storage. Call today to book your viewing appointment for this amazing townhome.Professional pics will be posted Friday Dec 16. Open House December 17, 2pm to 4pm.
Location
Province BC
Community Clayton
Area Cloverdale
Building/Complex Name Joi Living II
Zoning CD
Rooms
Other Rooms Bedroom
Basement None
Kitchen 1
Separate Den/Office N
Interior
Interior Features ClthWsh/Dryr/Frdg/Stve/DW
Heating Baseboard, Electric
Fireplaces Number 1
Fireplaces Type Electric
Heat Source Baseboard, Electric
Exterior
Exterior Feature Balcny(s) Patio(s) Dck(s)
Garage Grge/Double Tandem
Garage Spaces 2.0
Garage Description 15'3x14'11
Amenities Available Garden, In Suite Laundry
View Y/N No
Roof Type Asphalt
Total Parking Spaces 2
Building
Story 3
Sewer City/Municipal
Water City/Municipal
Locker No
Unit Floor 17
Structure Type Frame - Wood
Others
Restrictions Pets Allowed w/Rest.
Tax ID 029-584-396
Ownership Freehold Strata
Energy Description Baseboard,Electric
Read Less Info
Want to know what your home might be worth? Contact us for a FREE valuation!

Our team is ready to help you sell your home for the highest possible price ASAP

Bought with RE/MAX City Realty

"My job is to find and attract mastery-based agents to the office, protect the culture, and make sure everyone is happy! "






