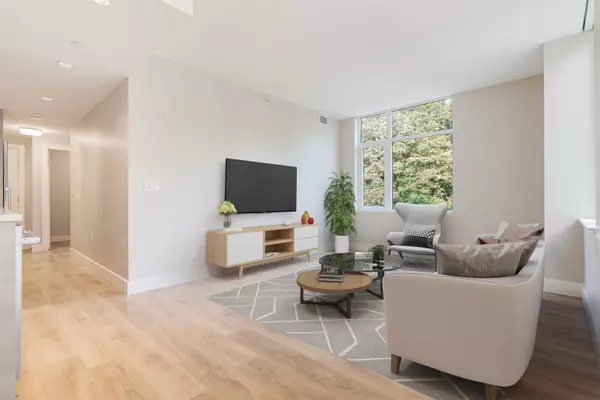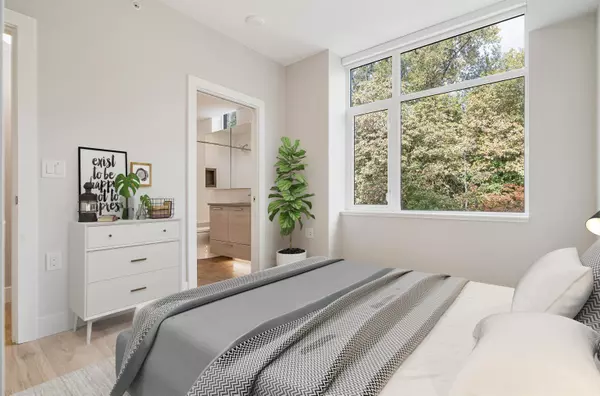$595,000
$619,900
4.0%For more information regarding the value of a property, please contact us for a free consultation.
1 Bed
1 Bath
636 SqFt
SOLD DATE : 11/28/2022
Key Details
Sold Price $595,000
Property Type Condo
Sub Type Apartment/Condo
Listing Status Sold
Purchase Type For Sale
Square Footage 636 sqft
Price per Sqft $935
Subdivision South Marine
MLS Listing ID R2734212
Sold Date 11/28/22
Style Corner Unit
Bedrooms 1
Full Baths 1
Maintenance Fees $424
Abv Grd Liv Area 636
Total Fin. Sqft 636
Year Built 2020
Annual Tax Amount $1,451
Tax Year 2022
Property Description
RARE CORNER 1 BDRM + FLEX AIR CONDITIONED home in the CONCRETE Quartet at River District! Your open concept plan features overheight ceilings, laminate floors & an oversized covered balcony with views of the courtyard. Chef’s Kitchen: Jenn Air full size fridge & oven, gas cooktop & stone counters. Spacious bdrm with cheater ensuite featuring NuHeat flrs, floating vanity, soaker tub & window for natural light. Modern essentials incl: NEST temp control, heating/cooling system, USB plugs & full sized laundry. Quartet is home to 1st class amenities with party room/full kitchen, guest suites & access to the exclusive CLUB CENTRAL: Pool, squash/basketball court, exercise rm & kids area. Shopping & eateries plus nearby riverfront walking & cycling paths. 1 pkg & locker included.
Location
Province BC
Community South Marine
Area Vancouver East
Building/Complex Name QUARTET AT RIVER DISTRICT
Zoning CD-1
Rooms
Basement None
Kitchen 1
Separate Den/Office N
Interior
Interior Features Air Conditioning, ClthWsh/Dryr/Frdg/Stve/DW, Drapes/Window Coverings, Microwave, Sprinkler - Fire
Heating Heat Pump
Fireplaces Type None
Heat Source Heat Pump
Exterior
Exterior Feature Balcony(s)
Garage Garage Underbuilding, Visitor Parking
Garage Spaces 1.0
Amenities Available Air Cond./Central, Elevator, Exercise Centre, Guest Suite, In Suite Laundry, Playground, Pool; Indoor, Sauna/Steam Room, Storage, Swirlpool/Hot Tub
View Y/N Yes
View Courtyard
Roof Type Other
Parking Type Garage Underbuilding, Visitor Parking
Total Parking Spaces 1
Building
Faces Northeast
Story 1
Sewer City/Municipal
Water City/Municipal
Locker Yes
Unit Floor 413
Structure Type Concrete
Others
Restrictions Pets Allowed w/Rest.,Rentals Allwd w/Restrctns
Tax ID 031-066-062
Energy Description Heat Pump
Pets Description 2
Read Less Info
Want to know what your home might be worth? Contact us for a FREE valuation!

Our team is ready to help you sell your home for the highest possible price ASAP

Bought with Oakwyn Realty Ltd.

"My job is to find and attract mastery-based agents to the office, protect the culture, and make sure everyone is happy! "






