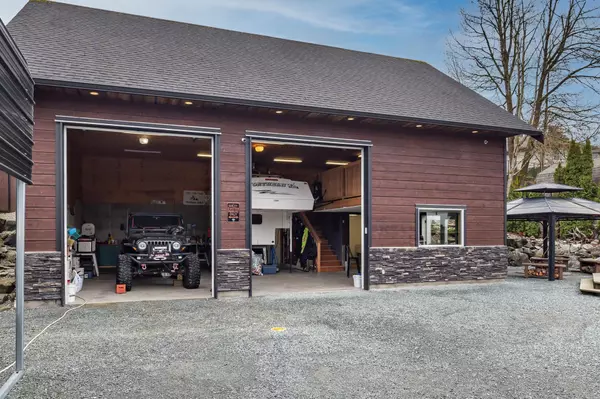$1,005,000
$1,074,900
6.5%For more information regarding the value of a property, please contact us for a free consultation.
4 Beds
3 Baths
2,299 SqFt
SOLD DATE : 11/14/2022
Key Details
Sold Price $1,005,000
Property Type Single Family Home
Sub Type House/Single Family
Listing Status Sold
Purchase Type For Sale
Square Footage 2,299 sqft
Price per Sqft $437
Subdivision Mission Bc
MLS Listing ID R2737401
Sold Date 11/14/22
Style Rancher/Bungalow w/Bsmt.
Bedrooms 4
Full Baths 3
Abv Grd Liv Area 1,510
Total Fin. Sqft 2299
Year Built 1950
Tax Year 2022
Lot Size 0.267 Acres
Acres 0.27
Property Description
Super cute, well maintained, 4 bedroom, 2 bath rancher with basement that sits on 1/4 acre plus lot, tons of parking with a huge detached garage/shop, with suite option for family in a fantastic Mission neighborhood. Newer roof, windows, wood siding, water heater, freshly painted, and much more. Awesome outdoor areas, covered patio, wood decks, fire pit, great for entertaining family and friends. But it''s the large 30'' by 40'' garage/shop for all the toys, big rigs or home business that you''re going to love. Equipped with a full bath, bar area, mezzanine, gym room in loft, 200 amp service, camera, alarm system, heated + air conditioning, TV & Internet. Nicely landscaped fully fenced yard, and with gated security. You will not be disappointed with this home and property.
Location
Province BC
Community Mission Bc
Area Mission
Zoning RES
Rooms
Other Rooms Laundry
Basement Fully Finished
Kitchen 1
Separate Den/Office N
Interior
Interior Features Air Conditioning, ClthWsh/Dryr/Frdg/Stve/DW, Drapes/Window Coverings, Garage Door Opener, Jetted Bathtub, Security System, Windows - Thermo
Heating Forced Air, Natural Gas
Heat Source Forced Air, Natural Gas
Exterior
Exterior Feature Balcny(s) Patio(s) Dck(s), Fenced Yard
Garage Add. Parking Avail., DetachedGrge/Carport, RV Parking Avail.
Garage Spaces 3.0
Garage Description 30'x40'
Amenities Available Workshop Detached
View Y/N Yes
View Some Mountain Views
Roof Type Asphalt
Lot Frontage 76.96
Lot Depth 150.0
Total Parking Spaces 8
Building
Story 2
Sewer City/Municipal
Water City/Municipal
Structure Type Frame - Wood
Others
Tax ID 019-108-923
Ownership Freehold NonStrata
Energy Description Forced Air,Natural Gas
Read Less Info
Want to know what your home might be worth? Contact us for a FREE valuation!

Our team is ready to help you sell your home for the highest possible price ASAP

Bought with Planet Group Realty Inc.

"My job is to find and attract mastery-based agents to the office, protect the culture, and make sure everyone is happy! "






