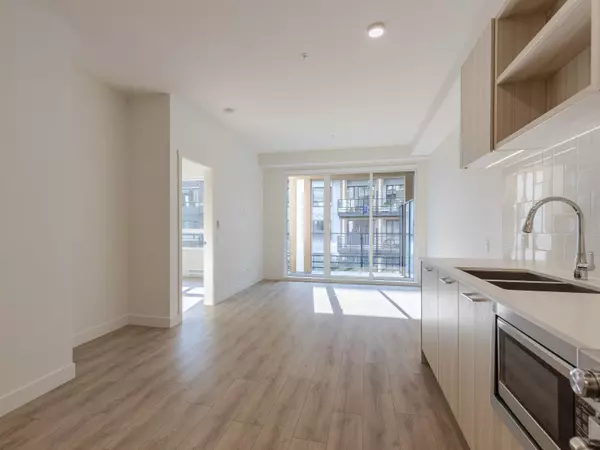$530,476
$575,000
7.7%For more information regarding the value of a property, please contact us for a free consultation.
1 Bed
1 Bath
570 SqFt
SOLD DATE : 10/27/2022
Key Details
Sold Price $530,476
Property Type Condo
Sub Type Apartment/Condo
Listing Status Sold
Purchase Type For Sale
Square Footage 570 sqft
Price per Sqft $930
Subdivision Coquitlam West
MLS Listing ID R2732462
Sold Date 10/27/22
Style Upper Unit
Bedrooms 1
Full Baths 1
Maintenance Fees $270
Abv Grd Liv Area 570
Total Fin. Sqft 570
Rental Info 100
Year Built 2022
Property Description
Brand new, never lived in 570 SF 1 bedroom + 1 bathroom home situated in the new family-friendly neighbourhood of West Coquitlam. Come home to a bright and expansive open floor plan with a spacious kitchen that''s perfect for entertaining, laminate flooring throughout, S/S appliances, custom cabinets w/ LED lighting, quartz countertops, and 80 SF covered balcony. The AMENITIES: Enjoy 28,000 sq. ft. of inviting indoor and outdoor amenities including workspaces, outdoor courtyard with BBQ area, communal resident''s lounge, games room and theatre, sleek fitness centre, and spin studio. The AREA: Your everyday conveniences are just around the corner with SkyTrain just steps from your home, and Lougheed Town Centre, SFU, and Port Moody just minutes away. 1 EV Parking Stall & 1 locker included.
Location
Province BC
Community Coquitlam West
Area Coquitlam
Building/Complex Name The Oaks
Zoning RT-1
Rooms
Basement None
Kitchen 1
Separate Den/Office N
Interior
Interior Features ClthWsh/Dryr/Frdg/Stve/DW, Drapes/Window Coverings, Microwave, Smoke Alarm, Sprinkler - Fire
Heating Baseboard, Electric, Natural Gas
Fireplaces Type None
Heat Source Baseboard, Electric, Natural Gas
Exterior
Exterior Feature Balcony(s)
Garage Garage; Underground, Visitor Parking
Garage Spaces 1.0
Amenities Available Bike Room, Club House, Elevator, Exercise Centre, In Suite Laundry, Recreation Center, Storage
View Y/N Yes
View Greenbelt
Roof Type Torch-On
Parking Type Garage; Underground, Visitor Parking
Total Parking Spaces 1
Building
Faces South
Story 1
Sewer City/Municipal
Water City/Municipal
Locker Yes
Unit Floor 308
Structure Type Concrete,Frame - Wood
Others
Restrictions Pets Allowed w/Rest.,Rentals Allowed
Tax ID 031-760-201
Energy Description Baseboard,Electric,Natural Gas
Pets Description No Restriction
Read Less Info
Want to know what your home might be worth? Contact us for a FREE valuation!

Our team is ready to help you sell your home for the highest possible price ASAP

Bought with Sutton Group - 1st West Realty

"My job is to find and attract mastery-based agents to the office, protect the culture, and make sure everyone is happy! "






