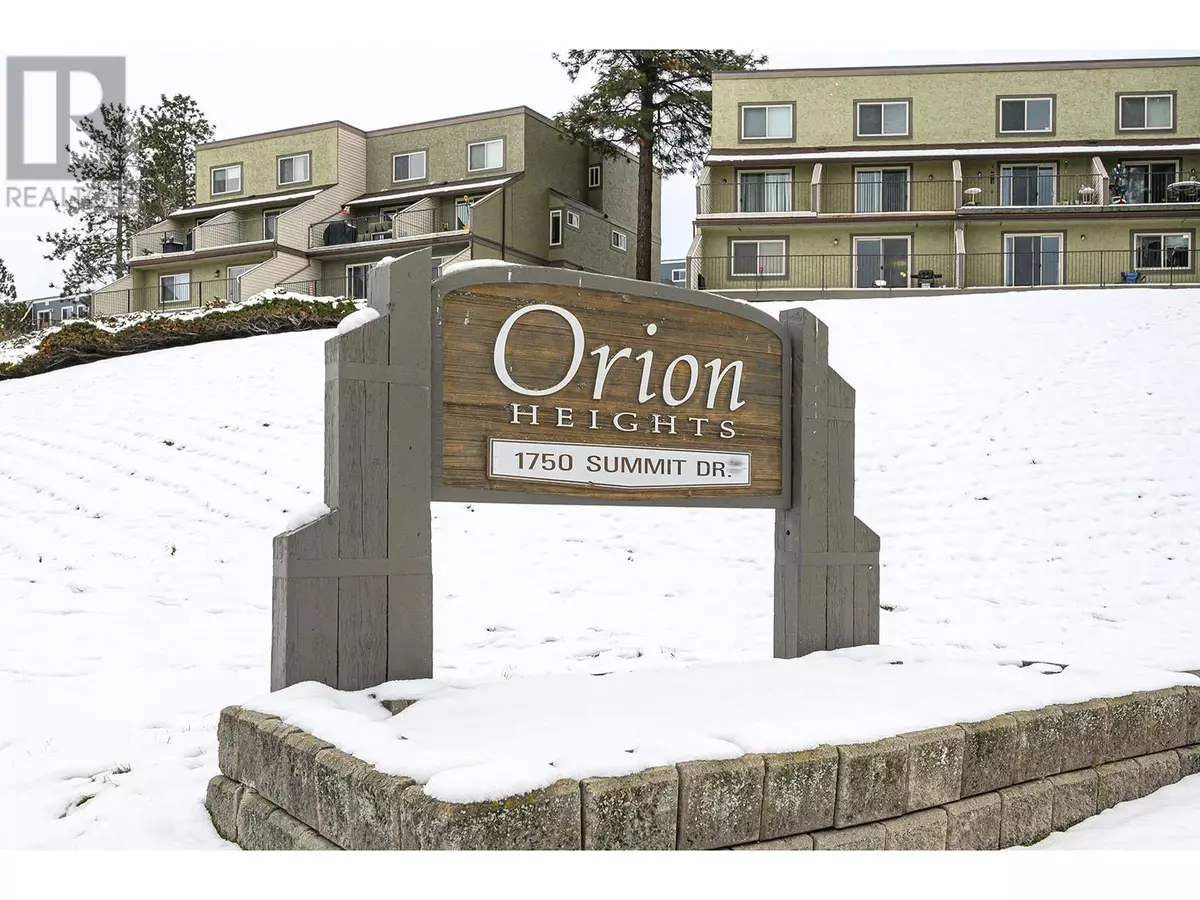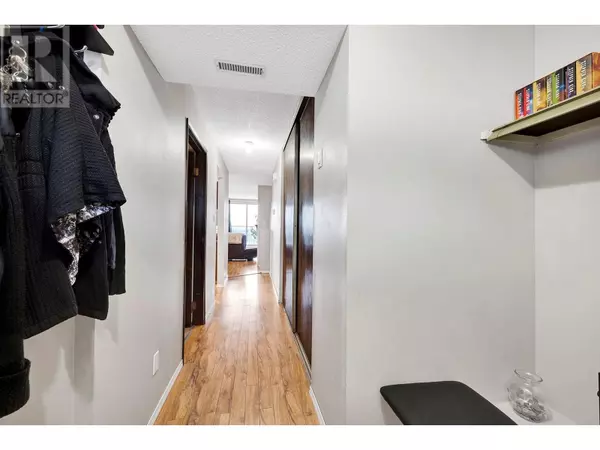2 Beds
1 Bath
1,080 SqFt
2 Beds
1 Bath
1,080 SqFt
Key Details
Property Type Townhouse
Sub Type Townhouse
Listing Status Active
Purchase Type For Sale
Square Footage 1,080 sqft
Price per Sqft $314
Subdivision Sahali
MLS® Listing ID 10331713
Bedrooms 2
Condo Fees $355/mo
Originating Board Association of Interior REALTORS®
Year Built 1985
Lot Size 6.650 Acres
Acres 289674.0
Property Description
Location
Province BC
Zoning Unknown
Rooms
Extra Room 1 Second level Measurements not available 4pc Bathroom
Extra Room 2 Second level 12'0'' x 9'9'' Bedroom
Extra Room 3 Second level 12'0'' x 10'3'' Primary Bedroom
Extra Room 4 Main level 7'7'' x 7'7'' Den
Extra Room 5 Main level 10'0'' x 6'2'' Dining room
Extra Room 6 Main level 13'0'' x 14'6'' Living room
Interior
Heating Forced air, See remarks
Cooling Central air conditioning
Flooring Carpeted, Laminate, Tile
Exterior
Parking Features No
Community Features Pets Allowed With Restrictions
View Y/N No
Roof Type Unknown
Private Pool No
Building
Story 2
Sewer Municipal sewage system
Others
Ownership Strata







