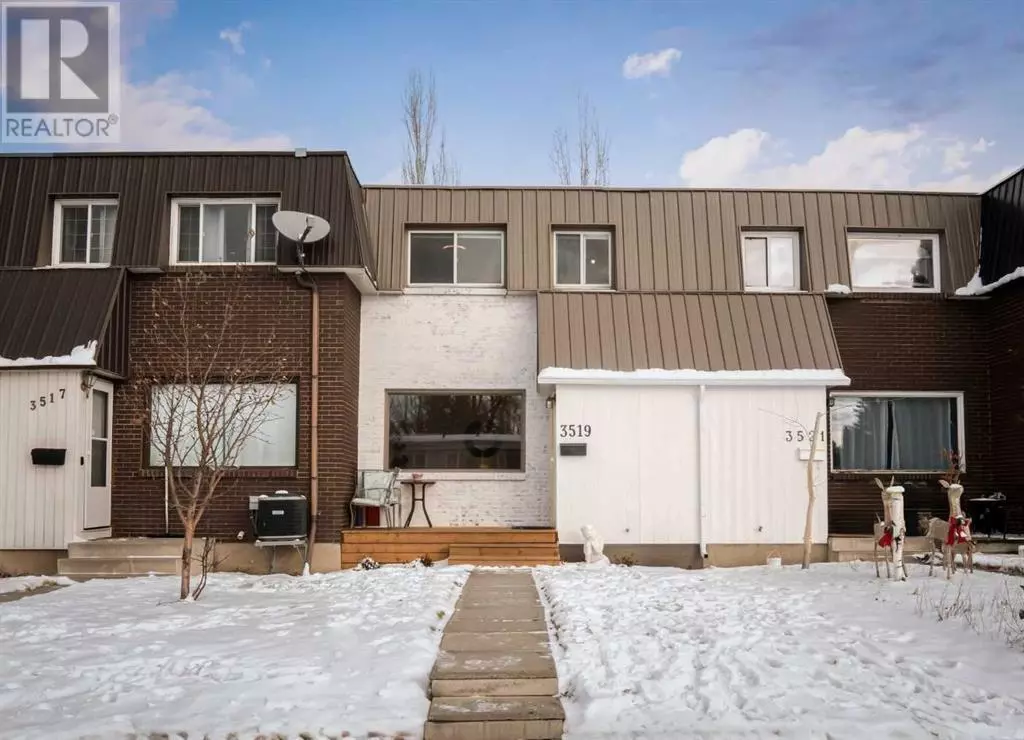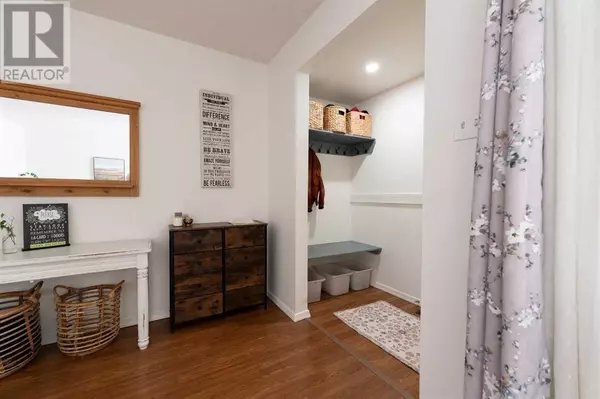4 Beds
2 Baths
1,085 SqFt
4 Beds
2 Baths
1,085 SqFt
Key Details
Property Type Townhouse
Sub Type Townhouse
Listing Status Active
Purchase Type For Sale
Square Footage 1,085 sqft
Price per Sqft $253
Subdivision Redwood
MLS® Listing ID A2184888
Bedrooms 4
Half Baths 1
Originating Board Lethbridge & District Association of REALTORS®
Year Built 1971
Lot Size 1,819 Sqft
Acres 1819.0
Property Description
Location
Province AB
Rooms
Extra Room 1 Second level 19.92 Ft x 10.92 Ft Bedroom
Extra Room 2 Second level 15.00 Ft x 8.83 Ft Bedroom
Extra Room 3 Second level 9.58 Ft x 13.25 Ft Bedroom
Extra Room 4 Second level 6.50 Ft x 6.75 Ft 5pc Bathroom
Extra Room 5 Lower level 5.42 Ft x 3.58 Ft Storage
Extra Room 6 Lower level 8.67 Ft x 15.83 Ft Living room
Interior
Heating Forced air
Cooling None
Flooring Carpeted, Laminate, Tile
Exterior
Parking Features No
Fence Fence
View Y/N No
Total Parking Spaces 2
Private Pool No
Building
Lot Description Landscaped
Story 2
Others
Ownership Freehold







