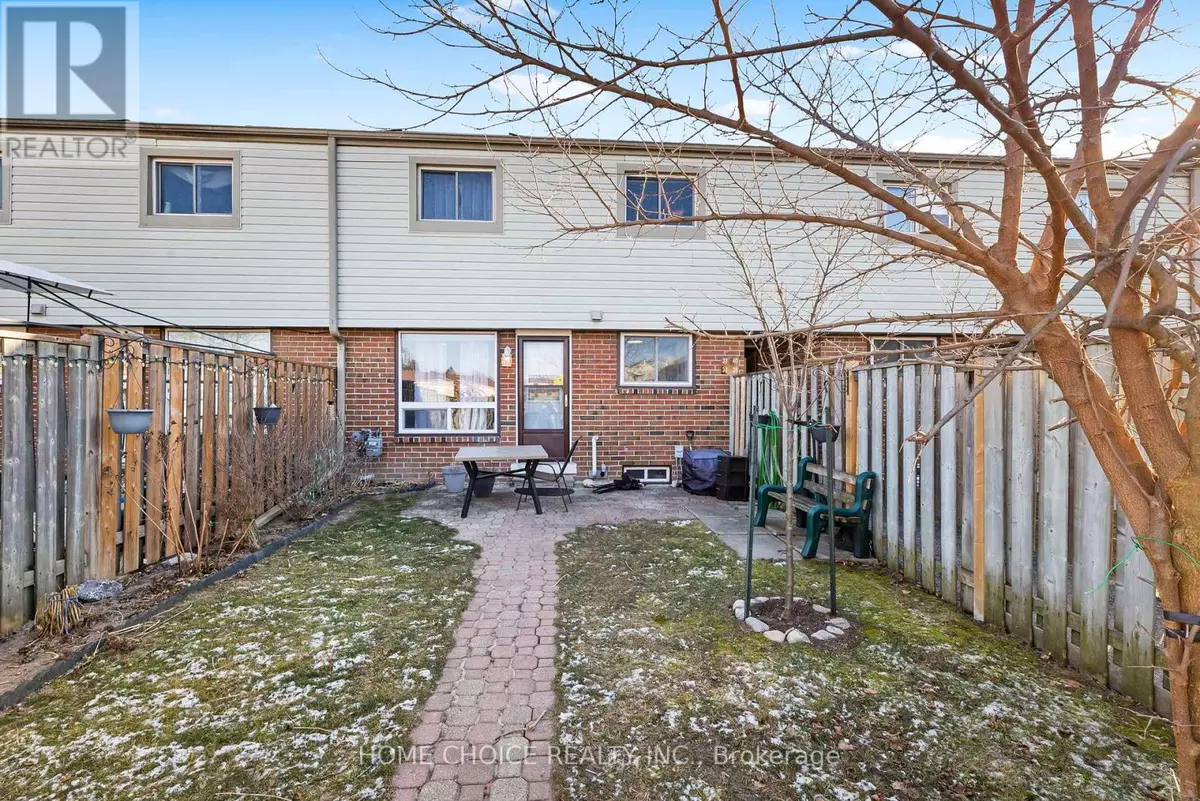4 Beds
2 Baths
999 SqFt
4 Beds
2 Baths
999 SqFt
Key Details
Property Type Townhouse
Sub Type Townhouse
Listing Status Active
Purchase Type For Sale
Square Footage 999 sqft
Price per Sqft $475
Subdivision Centennial
MLS® Listing ID E11914901
Bedrooms 4
Condo Fees $412/mo
Originating Board Toronto Regional Real Estate Board
Property Description
Location
Province ON
Rooms
Extra Room 1 Second level 4.29 m X 3.2 m Primary Bedroom
Extra Room 2 Second level 3.35 m X 3.2 m Bedroom 2
Extra Room 3 Second level 3.2 m X 2.99 m Bedroom 3
Extra Room 4 Basement 4.49 m X 3.09 m Bedroom 4
Extra Room 5 Main level 3.35 m X 3.02 m Kitchen
Extra Room 6 Main level 3.99 m X 4.49 m Living room
Interior
Heating Forced air
Cooling Central air conditioning
Flooring Ceramic, Laminate
Exterior
Parking Features No
Community Features Pet Restrictions
View Y/N No
Total Parking Spaces 1
Private Pool No
Building
Story 2
Others
Ownership Condominium/Strata







