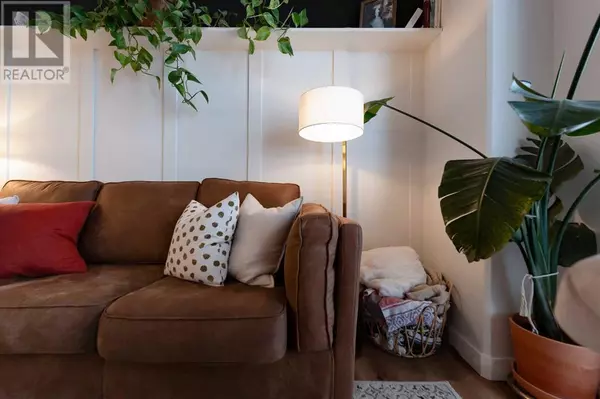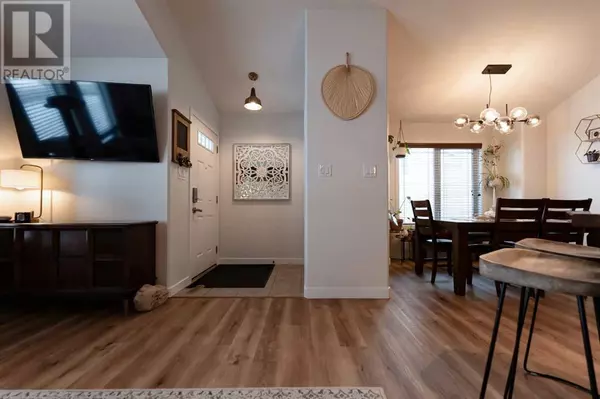3 Beds
2 Baths
923 SqFt
3 Beds
2 Baths
923 SqFt
Key Details
Property Type Single Family Home
Sub Type Freehold
Listing Status Active
Purchase Type For Sale
Square Footage 923 sqft
Price per Sqft $433
Subdivision Legacy Ridge / Hardieville
MLS® Listing ID A2184886
Style 4 Level
Bedrooms 3
Originating Board Lethbridge & District Association of REALTORS®
Year Built 2010
Lot Size 4,633 Sqft
Acres 4633.0
Property Description
Location
Province AB
Rooms
Extra Room 1 Basement 9.33 Ft x 5.08 Ft 3pc Bathroom
Extra Room 2 Basement 8.08 Ft x 11.25 Ft Laundry room
Extra Room 3 Basement 12.83 Ft x 10.33 Ft Bedroom
Extra Room 4 Basement 4.67 Ft x 5.25 Ft Storage
Extra Room 5 Basement 9.33 Ft x 7.00 Ft Furnace
Extra Room 6 Lower level 19.92 Ft x 19.58 Ft Family room
Interior
Heating Forced air
Cooling Central air conditioning
Flooring Carpeted, Tile, Vinyl Plank
Fireplaces Number 1
Exterior
Parking Features Yes
Garage Spaces 2.0
Garage Description 2
Fence Fence
View Y/N No
Total Parking Spaces 4
Private Pool No
Building
Lot Description Landscaped
Architectural Style 4 Level
Others
Ownership Freehold







