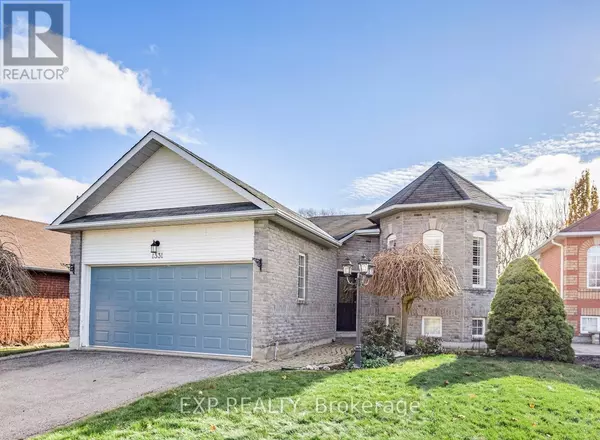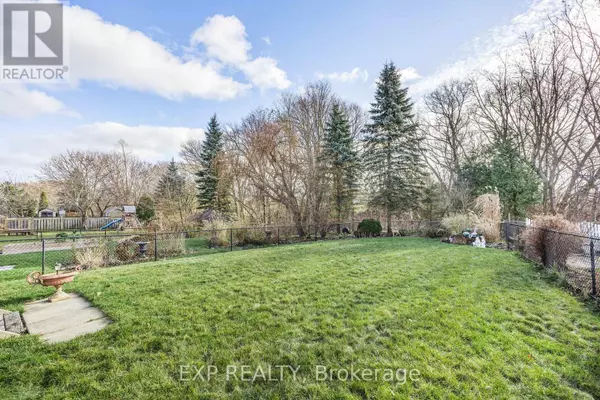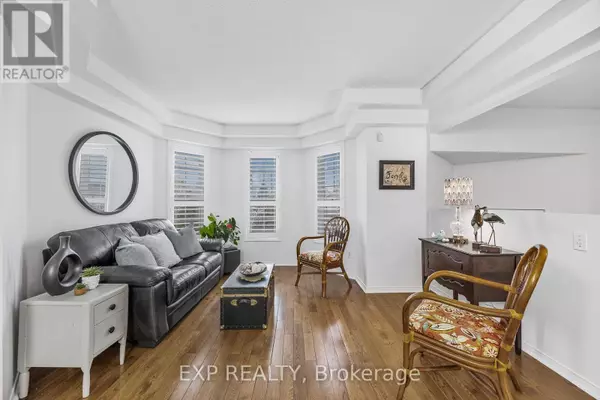3 Beds
3 Baths
1,099 SqFt
3 Beds
3 Baths
1,099 SqFt
Key Details
Property Type Single Family Home
Sub Type Freehold
Listing Status Active
Purchase Type For Sale
Square Footage 1,099 sqft
Price per Sqft $797
Subdivision Alcona
MLS® Listing ID N11903975
Style Raised bungalow
Bedrooms 3
Originating Board Toronto Regional Real Estate Board
Property Description
Location
Province ON
Rooms
Extra Room 1 Lower level 4.82 m X 3.39 m Kitchen
Extra Room 2 Lower level 5.88 m X 11.01 m Recreational, Games room
Extra Room 3 Lower level 4.82 m X 3.39 m Kitchen
Extra Room 4 Lower level 4.75 m X 2.88 m Utility room
Extra Room 5 Main level 4.82 m X 3.95 m Kitchen
Extra Room 6 Main level 4.43 m X 3.78 m Family room
Interior
Heating Forced air
Cooling Central air conditioning
Flooring Ceramic, Hardwood, Laminate, Carpeted
Fireplaces Number 2
Exterior
Parking Features Yes
View Y/N No
Total Parking Spaces 6
Private Pool No
Building
Story 1
Sewer Sanitary sewer
Architectural Style Raised bungalow
Others
Ownership Freehold







