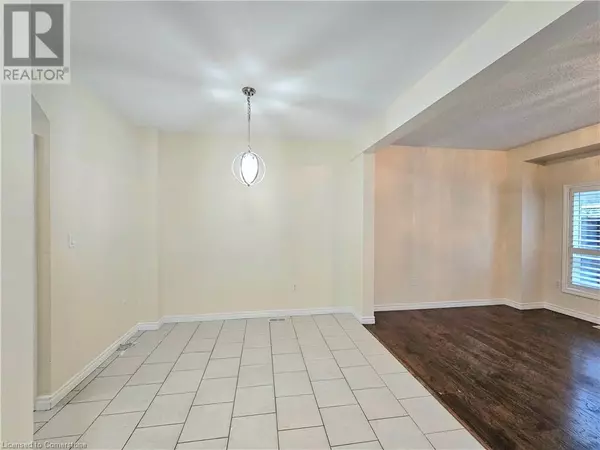4 Beds
4 Baths
1,642 SqFt
4 Beds
4 Baths
1,642 SqFt
Key Details
Property Type Townhouse
Sub Type Townhouse
Listing Status Active
Purchase Type For Rent
Square Footage 1,642 sqft
Subdivision 531 - Mount Hope Municipal
MLS® Listing ID 40686495
Style 2 Level
Bedrooms 4
Half Baths 1
Originating Board Cornerstone - Hamilton-Burlington
Property Description
Location
Province ON
Rooms
Extra Room 1 Second level 9'0'' x 9'7'' 4pc Bathroom
Extra Room 2 Second level 11'0'' x 9'5'' Full bathroom
Extra Room 3 Second level 7'5'' x 6'7'' Office
Extra Room 4 Second level 11'1'' x 9'5'' Bedroom
Extra Room 5 Second level 12'3'' x 8'5'' Bedroom
Extra Room 6 Second level 14'1'' x 11'6'' Primary Bedroom
Interior
Cooling Central air conditioning
Exterior
Parking Features Yes
View Y/N No
Total Parking Spaces 2
Private Pool No
Building
Story 2
Sewer Municipal sewage system
Architectural Style 2 Level
Others
Ownership Freehold
Acceptable Financing Monthly
Listing Terms Monthly







