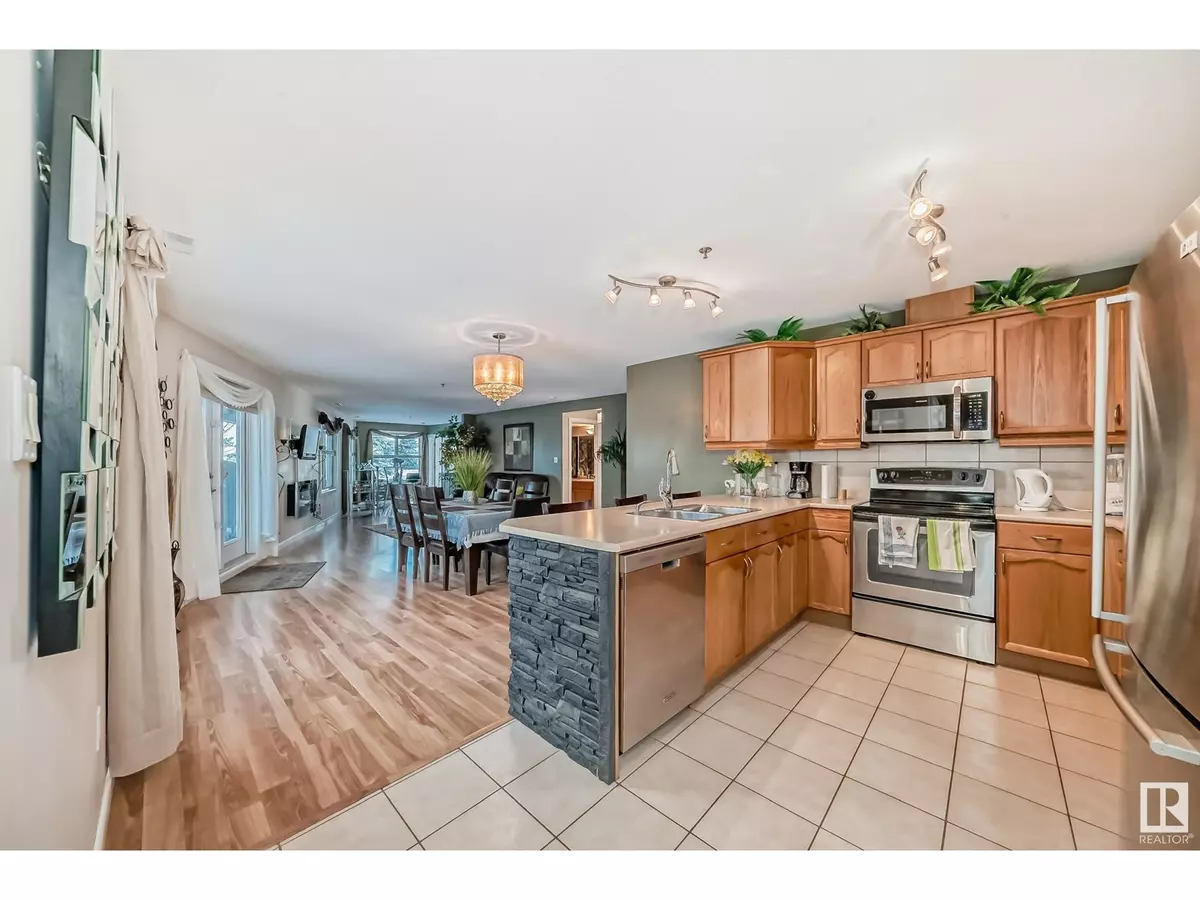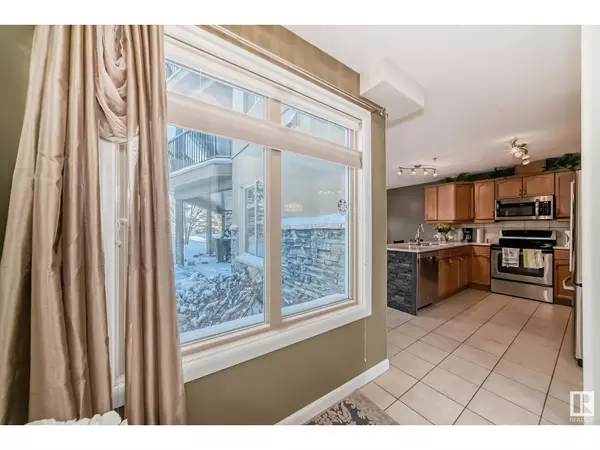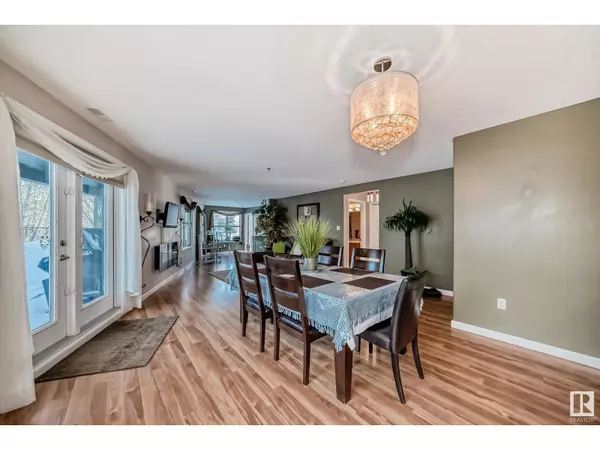
2 Beds
2 Baths
1,259 SqFt
2 Beds
2 Baths
1,259 SqFt
Key Details
Property Type Condo
Sub Type Condominium/Strata
Listing Status Active
Purchase Type For Sale
Square Footage 1,259 sqft
Price per Sqft $218
Subdivision Canon Ridge
MLS® Listing ID E4416530
Bedrooms 2
Condo Fees $786/mo
Originating Board REALTORS® Association of Edmonton
Year Built 2004
Lot Size 2,457 Sqft
Acres 2457.078
Property Description
Location
Province AB
Rooms
Extra Room 1 Main level 4.03 × 4.36 Living room
Extra Room 2 Main level 3.28 × 3.92 Dining room
Extra Room 3 Main level 2.87 × 3.31 Kitchen
Extra Room 4 Main level 3.79 × 4.65 Primary Bedroom
Extra Room 5 Main level 3.13 × 3.16 Bedroom 2
Extra Room 6 Main level 2.37 × 1.34 Laundry room
Interior
Heating Coil Fan, Forced air
Exterior
Parking Features Yes
View Y/N Yes
View Ravine view
Total Parking Spaces 2
Private Pool No
Others
Ownership Condominium/Strata
GET MORE INFORMATION








