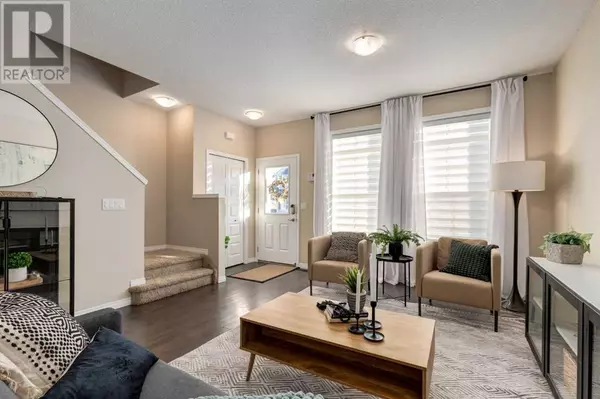
3 Beds
3 Baths
1,168 SqFt
3 Beds
3 Baths
1,168 SqFt
Key Details
Property Type Townhouse
Sub Type Townhouse
Listing Status Active
Purchase Type For Sale
Square Footage 1,168 sqft
Price per Sqft $321
Subdivision Williamstown
MLS® Listing ID A2183823
Bedrooms 3
Half Baths 1
Condo Fees $276/mo
Originating Board Calgary Real Estate Board
Year Built 2011
Lot Size 1,599 Sqft
Acres 1599.5171
Property Description
Location
Province AB
Rooms
Extra Room 1 Basement 25.58 Ft x 13.58 Ft Family room
Extra Room 2 Basement 11.00 Ft x 4.25 Ft Furnace
Extra Room 3 Basement 6.17 Ft x 5.58 Ft Laundry room
Extra Room 4 Basement 10.00 Ft x 6.00 Ft Storage
Extra Room 5 Basement 8.00 Ft x 5.58 Ft 3pc Bathroom
Extra Room 6 Main level 13.00 Ft x 8.00 Ft Kitchen
Interior
Heating Forced air,
Cooling None
Flooring Carpeted, Laminate, Vinyl
Exterior
Parking Features No
Fence Partially fenced
Community Features Pets Allowed With Restrictions
View Y/N No
Total Parking Spaces 2
Private Pool No
Building
Story 2
Others
Ownership Condominium/Strata
GET MORE INFORMATION








