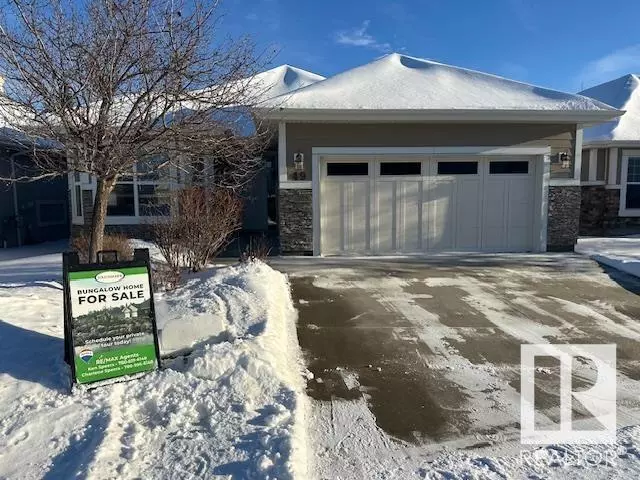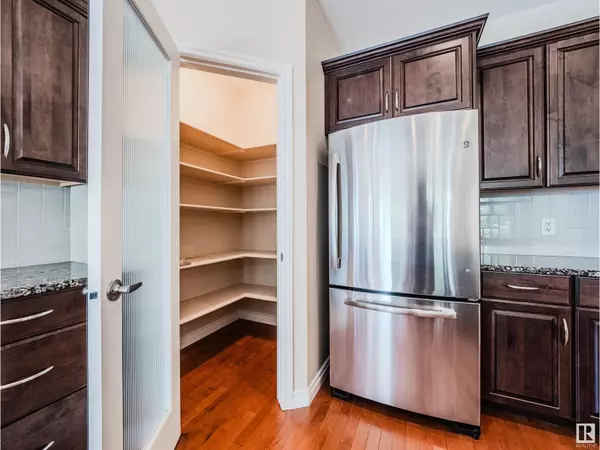
3 Beds
3 Baths
1,582 SqFt
3 Beds
3 Baths
1,582 SqFt
Key Details
Property Type Condo
Sub Type Condominium/Strata
Listing Status Active
Purchase Type For Sale
Square Footage 1,582 sqft
Price per Sqft $429
Subdivision Donsdale
MLS® Listing ID E4416507
Style Bungalow
Bedrooms 3
Half Baths 1
Condo Fees $955/mo
Originating Board REALTORS® Association of Edmonton
Year Built 2013
Property Description
Location
Province AB
Rooms
Extra Room 1 Lower level 5.89 m X 9.09 m Family room
Extra Room 2 Lower level 5.42 m X 3.08 m Bedroom 2
Extra Room 3 Lower level 5.43 m X 3.02 m Bedroom 3
Extra Room 4 Main level 5.59 m X 4.13 m Living room
Extra Room 5 Main level 3.3 m X 5.45 m Dining room
Extra Room 6 Main level 3.64 m X 4.16 m Kitchen
Interior
Heating Forced air
Cooling Central air conditioning
Exterior
Parking Features Yes
View Y/N No
Private Pool No
Building
Story 1
Architectural Style Bungalow
Others
Ownership Condominium/Strata
GET MORE INFORMATION








