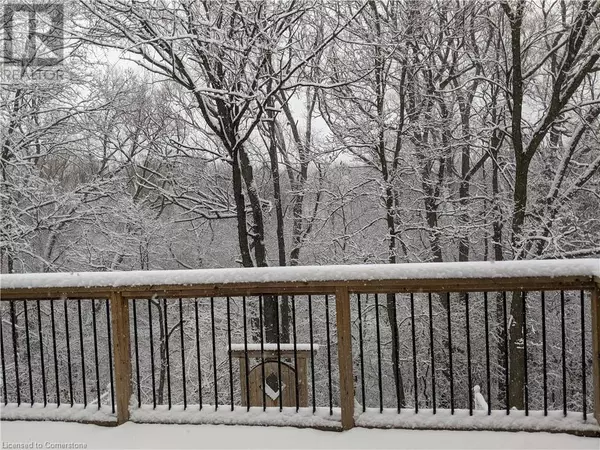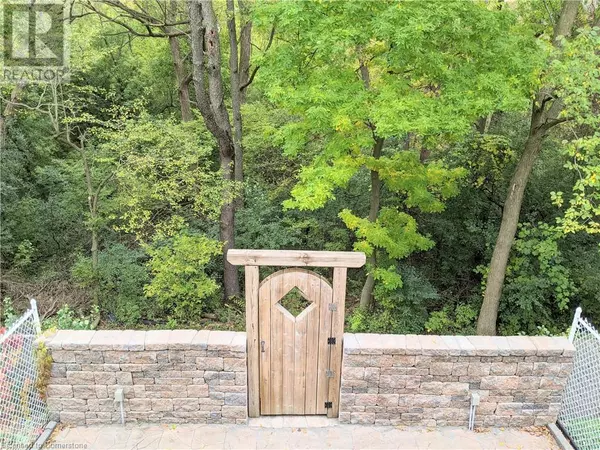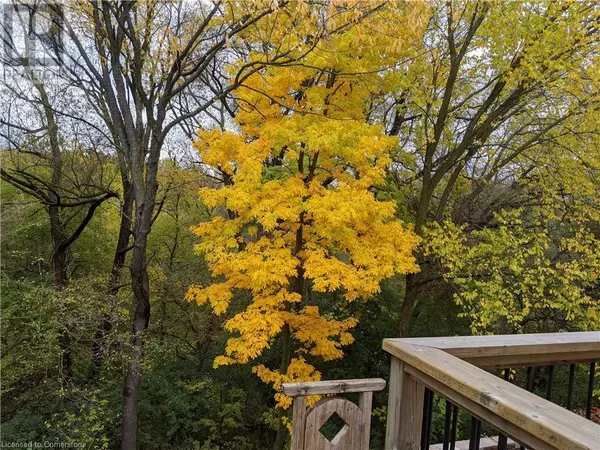
3 Beds
2 Baths
1,952 SqFt
3 Beds
2 Baths
1,952 SqFt
Key Details
Property Type Townhouse
Sub Type Townhouse
Listing Status Active
Purchase Type For Rent
Square Footage 1,952 sqft
Subdivision 230 - Grand River North
MLS® Listing ID 40684528
Style 2 Level
Bedrooms 3
Half Baths 1
Originating Board Cornerstone - Waterloo Region
Property Description
Location
Province ON
Rooms
Extra Room 1 Second level Measurements not available 4pc Bathroom
Extra Room 2 Second level 11'9'' x 8'8'' Bedroom
Extra Room 3 Second level 14'6'' x 9'11'' Bedroom
Extra Room 4 Second level 16'10'' x 15'4'' Primary Bedroom
Extra Room 5 Lower level 7'9'' x 3'1'' Storage
Extra Room 6 Lower level 9'1'' x 5'6'' Storage
Interior
Heating Forced air,
Cooling Central air conditioning
Exterior
Parking Features Yes
Community Features Quiet Area, Community Centre
View Y/N No
Total Parking Spaces 2
Private Pool No
Building
Story 2
Sewer Municipal sewage system
Architectural Style 2 Level
Others
Ownership Freehold
Acceptable Financing Monthly
Listing Terms Monthly
GET MORE INFORMATION








