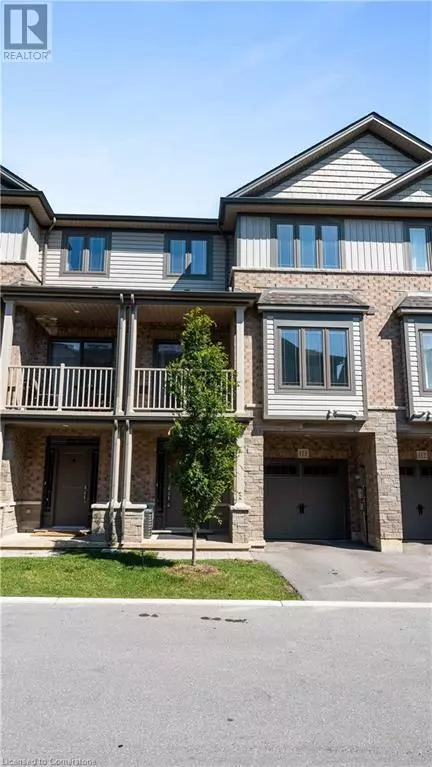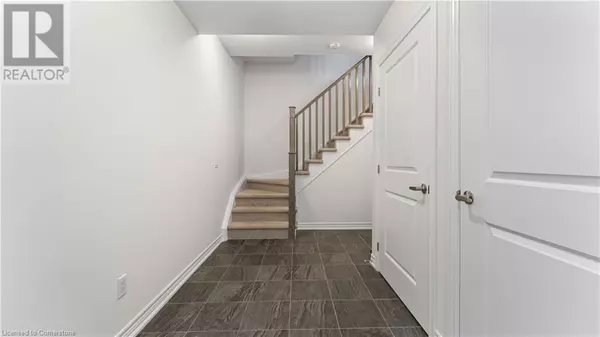
2 Beds
2 Baths
1,358 SqFt
2 Beds
2 Baths
1,358 SqFt
Key Details
Property Type Townhouse
Sub Type Townhouse
Listing Status Active
Purchase Type For Sale
Square Footage 1,358 sqft
Price per Sqft $404
Subdivision 2068 - Shellard Lane
MLS® Listing ID 40686224
Style 3 Level
Bedrooms 2
Half Baths 1
Originating Board Cornerstone - Mississauga
Year Built 2019
Property Description
Location
Province ON
Rooms
Extra Room 1 Second level Measurements not available 2pc Bathroom
Extra Room 2 Second level 9'6'' x 10'10'' Dining room
Extra Room 3 Second level 8'8'' x 10'6'' Eat in kitchen
Extra Room 4 Second level 10'10'' x 16'0'' Great room
Extra Room 5 Second level 8'4'' x 7'0'' Loft
Extra Room 6 Third level Measurements not available Laundry room
Interior
Heating Forced air,
Cooling Central air conditioning
Exterior
Parking Features Yes
View Y/N No
Total Parking Spaces 2
Private Pool No
Building
Story 3
Sewer Municipal sewage system
Architectural Style 3 Level
Others
Ownership Freehold
GET MORE INFORMATION








