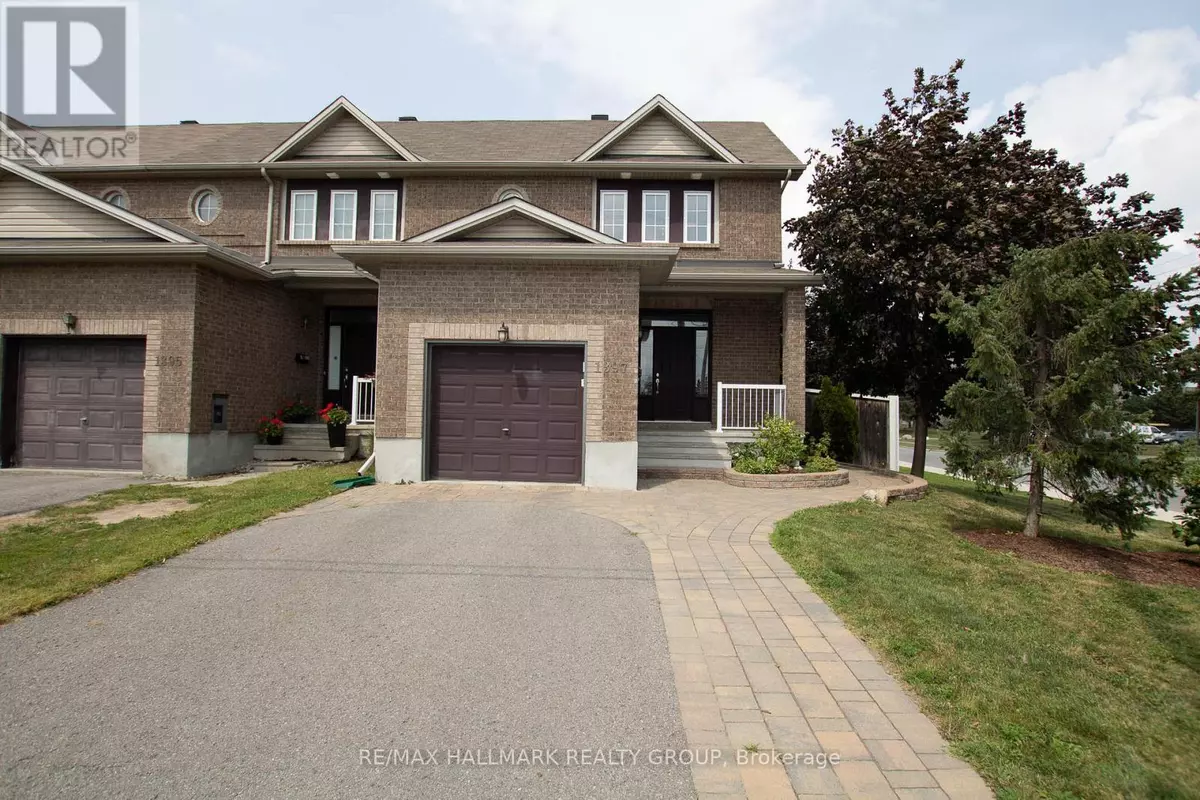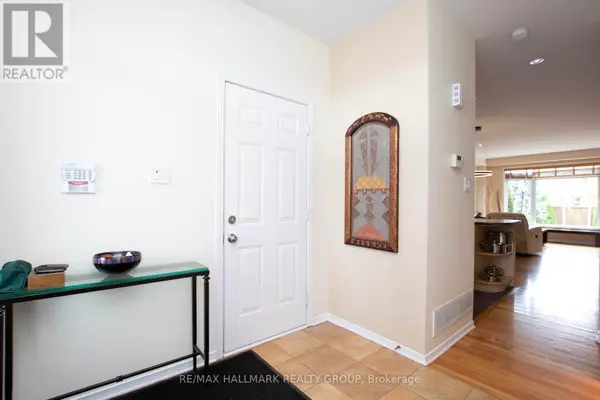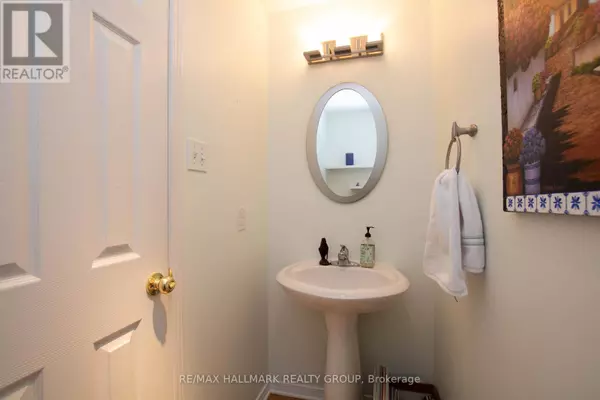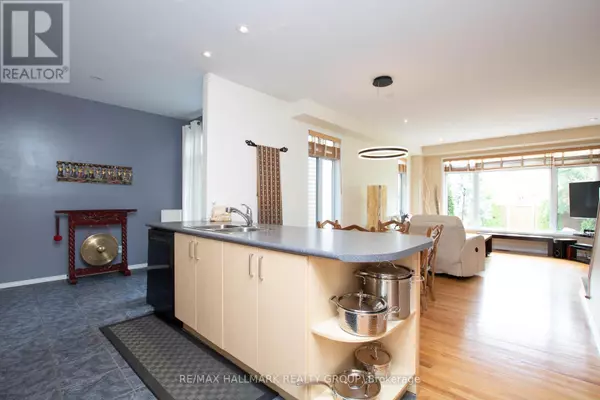
3 Beds
3 Baths
1,999 SqFt
3 Beds
3 Baths
1,999 SqFt
Key Details
Property Type Townhouse
Sub Type Townhouse
Listing Status Active
Purchase Type For Rent
Square Footage 1,999 sqft
Subdivision 3803 - Ellwood
MLS® Listing ID X11899323
Bedrooms 3
Half Baths 1
Originating Board Ottawa Real Estate Board
Property Description
Location
Province ON
Rooms
Extra Room 1 Second level 4.57 m X 4.21 m Bedroom
Extra Room 2 Second level 4.59 m X 3.73 m Bedroom
Extra Room 3 Second level 2.76 m X 2.46 m Bedroom
Extra Room 4 Second level 3.4 m X 2.03 m Bathroom
Extra Room 5 Second level 2.49 m X 1.49 m Bathroom
Extra Room 6 Second level 1.98 m X 1.57 m Other
Interior
Heating Forced air
Cooling Central air conditioning
Flooring Tile, Hardwood
Exterior
Parking Features Yes
Fence Fenced yard
Community Features School Bus
View Y/N No
Total Parking Spaces 2
Private Pool No
Building
Story 2
Sewer Sanitary sewer
Others
Ownership Freehold
Acceptable Financing Monthly
Listing Terms Monthly
GET MORE INFORMATION








