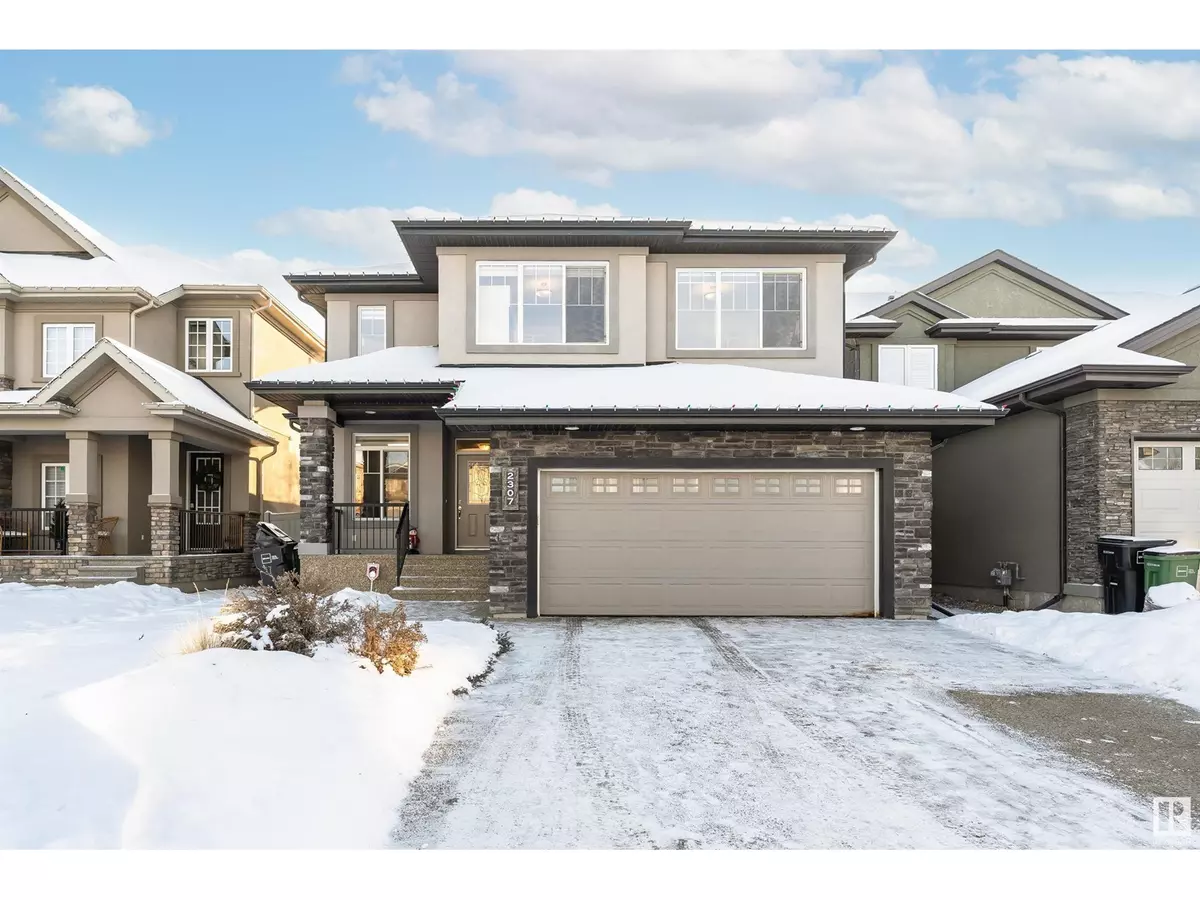
5 Beds
4 Baths
2,596 SqFt
5 Beds
4 Baths
2,596 SqFt
Key Details
Property Type Single Family Home
Sub Type Freehold
Listing Status Active
Purchase Type For Sale
Square Footage 2,596 sqft
Price per Sqft $346
Subdivision Windermere
MLS® Listing ID E4416482
Bedrooms 5
Half Baths 1
Originating Board REALTORS® Association of Edmonton
Year Built 2011
Lot Size 5,470 Sqft
Acres 5470.4346
Property Description
Location
Province AB
Rooms
Extra Room 1 Basement 4.59 * 4.91 Family room
Extra Room 2 Basement 4.43 * 4.18 Bedroom 4
Extra Room 3 Basement 4.42 * 4.16 Bedroom 5
Extra Room 4 Main level 4.75 * 4.40 Living room
Extra Room 5 Main level 2.60 * 4.57 Dining room
Extra Room 6 Main level 4.36 * 4.55 Kitchen
Interior
Heating Forced air
Cooling Central air conditioning
Exterior
Parking Features Yes
Fence Fence
Community Features Public Swimming Pool
View Y/N No
Private Pool No
Building
Story 2
Others
Ownership Freehold
GET MORE INFORMATION








