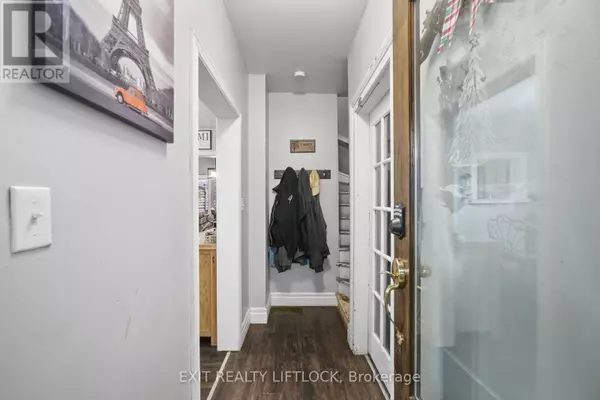
4 Beds
2 Baths
1,099 SqFt
4 Beds
2 Baths
1,099 SqFt
Key Details
Property Type Single Family Home
Sub Type Freehold
Listing Status Active
Purchase Type For Sale
Square Footage 1,099 sqft
Price per Sqft $436
Subdivision Warkworth
MLS® Listing ID X11899005
Bedrooms 4
Originating Board Central Lakes Association of REALTORS®
Property Description
Location
Province ON
Rooms
Extra Room 1 Second level 4 m X 4.68 m Bedroom 2
Extra Room 2 Second level 4.69 m X 2.79 m Bedroom 3
Extra Room 3 Second level 3.75 m X 2.36 m Bedroom 4
Extra Room 4 Second level 2.43 m X 1.06 m Bathroom
Extra Room 5 Main level 4.42 m X 4 m Kitchen
Extra Room 6 Main level 3.68 m X 3.49 m Dining room
Interior
Heating Forced air
Cooling Central air conditioning
Fireplaces Number 1
Exterior
Parking Features Yes
View Y/N No
Total Parking Spaces 9
Private Pool No
Building
Lot Description Landscaped
Story 2
Sewer Sanitary sewer
Others
Ownership Freehold
GET MORE INFORMATION








