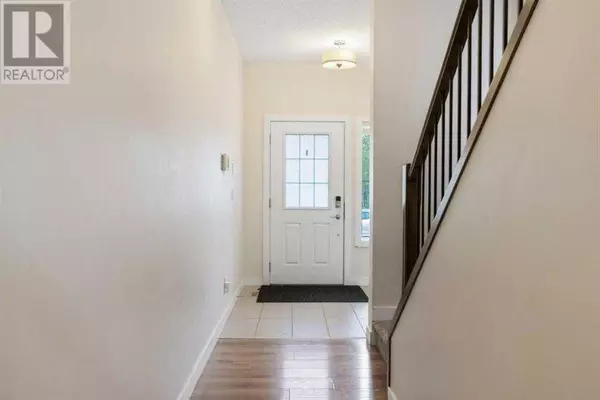
4 Beds
4 Baths
1,856 SqFt
4 Beds
4 Baths
1,856 SqFt
Key Details
Property Type Single Family Home
Sub Type Freehold
Listing Status Active
Purchase Type For Sale
Square Footage 1,856 sqft
Price per Sqft $351
Subdivision Bayview
MLS® Listing ID A2183676
Bedrooms 4
Half Baths 1
Originating Board Calgary Real Estate Board
Year Built 2016
Lot Size 3,475 Sqft
Acres 3475.6667
Property Description
Location
Province AB
Rooms
Extra Room 1 Basement 9.00 Ft x 13.00 Ft Bedroom
Extra Room 2 Basement Measurements not available 3pc Bathroom
Extra Room 3 Basement 11.17 Ft x 8.00 Ft Kitchen
Extra Room 4 Basement 13.50 Ft x 12.00 Ft Living room/Dining room
Extra Room 5 Basement Measurements not available Laundry room
Extra Room 6 Main level Measurements not available 2pc Bathroom
Interior
Heating Forced air
Cooling None
Flooring Carpeted, Vinyl Plank
Fireplaces Number 1
Exterior
Parking Features Yes
Garage Spaces 1.0
Garage Description 1
Fence Fence
View Y/N No
Total Parking Spaces 1
Private Pool No
Building
Story 2
Others
Ownership Freehold
GET MORE INFORMATION








