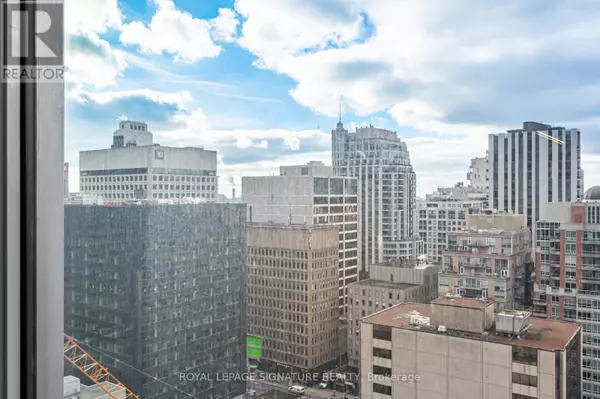REQUEST A TOUR

$ 2,700
2 Beds
1 Bath
499 SqFt
$ 2,700
2 Beds
1 Bath
499 SqFt
Key Details
Property Type Condo
Sub Type Condominium/Strata
Listing Status Active
Purchase Type For Rent
Square Footage 499 sqft
Subdivision Annex
MLS® Listing ID C11898310
Bedrooms 2
Originating Board Toronto Regional Real Estate Board
Property Description
Experience luxury living on the 17th floor of this prestigious Yorkville building with stunning west-facing views of Toronto! This elegantly designed 581 square foot 1 bedroom plus den residence offers the perfect blend of beauty, quality, and comfort, tailored to well-cultured and discerning individuals. Enjoy world-class amenities, including an infinity edge indoor/outdoor pool, multifunctional space, piano lounge, wine dining room, fitness centre and outdoor lounge equipped with BBQs for those hot summer days. A zen garden or a fully equipped business centre, for when you are not so 'zen'. Whether you're looking out of your window at the Four Seasons for your next spa visit or a shopping trip to the upcoming high-end retail, this is more than just a home; it's a lifestyle in one of Toronto's most sought-after neighborhoods. Don't miss the opportunity to experience unparalleled luxury! **** EXTRAS **** Some Photos Virtually Staged. Appliances: B/I Fridge, Glass Stove Cooktop, B/I Dishwasher & B/I Microwave. Ensuite Washer/Dryer (id:24570)
Location
Province ON
Rooms
Extra Room 1 Flat 5.49 m X 3.61 m Living room
Extra Room 2 Flat 5.49 m X 3.61 m Dining room
Extra Room 3 Flat 5.49 m X 3.61 m Kitchen
Extra Room 4 Flat 3.99 m X 2.44 m Primary Bedroom
Extra Room 5 Flat 1.17 m X 1.45 m Den
Interior
Heating Forced air
Cooling Central air conditioning
Flooring Laminate
Exterior
Parking Features Yes
Community Features Pet Restrictions
View Y/N Yes
View City view
Private Pool Yes
Others
Ownership Condominium/Strata
Acceptable Financing Monthly
Listing Terms Monthly
GET MORE INFORMATION








