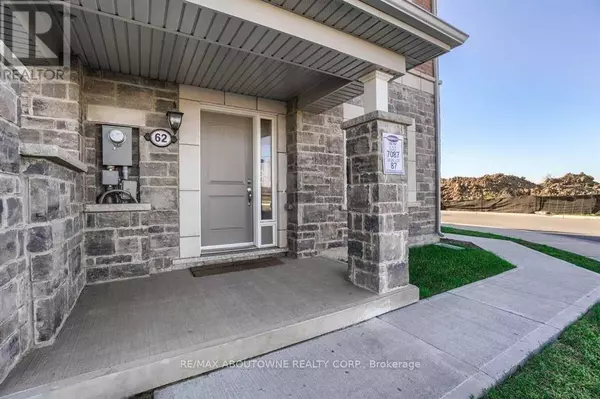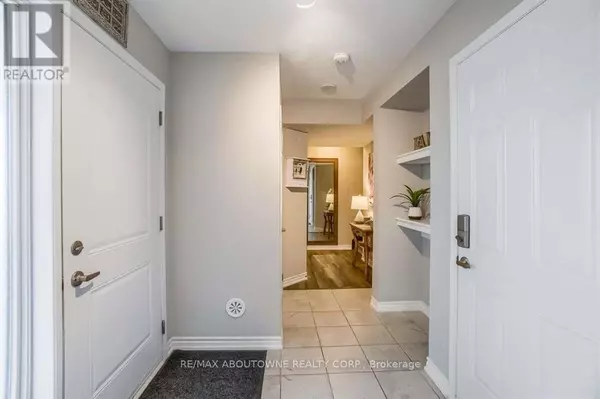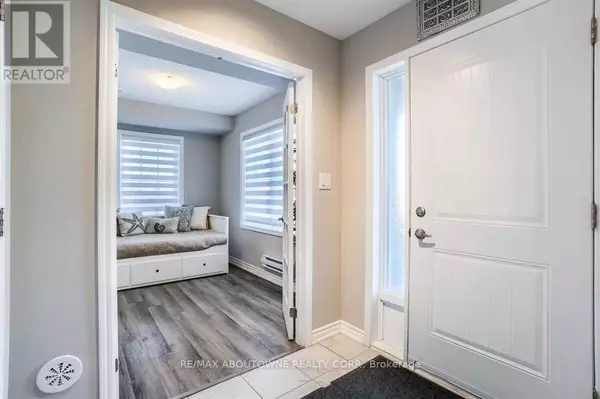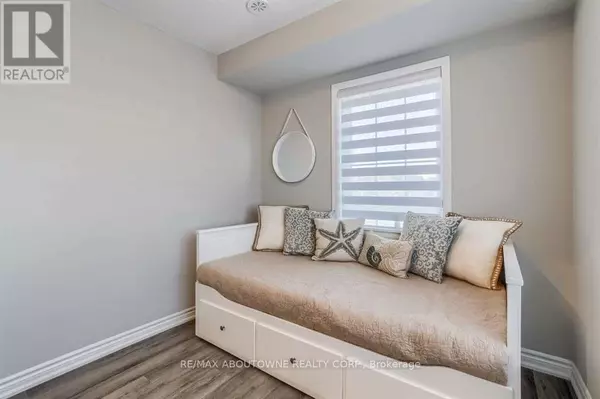
4 Beds
3 Baths
4 Beds
3 Baths
Key Details
Property Type Townhouse
Sub Type Townhouse
Listing Status Active
Purchase Type For Rent
Subdivision 1026 - Cb Cobban
MLS® Listing ID W11898199
Bedrooms 4
Half Baths 1
Originating Board Toronto Regional Real Estate Board
Property Description
Location
Province ON
Rooms
Extra Room 1 Second level 4.15 m X 3.23 m Family room
Extra Room 2 Second level 2.74 m X 2.52 m Dining room
Extra Room 3 Second level 3.59 m X 2.65 m Kitchen
Extra Room 4 Third level 3.96 m X 3.04 m Primary Bedroom
Extra Room 5 Third level 2.43 m X 2.99 m Bedroom
Extra Room 6 Third level 2.43 m X 2.99 m Bedroom
Interior
Heating Forced air
Cooling Central air conditioning
Flooring Laminate, Carpeted
Exterior
Parking Features Yes
Community Features Community Centre
View Y/N No
Total Parking Spaces 2
Private Pool No
Building
Story 3
Sewer Sanitary sewer
Others
Ownership Freehold
Acceptable Financing Weekly
Listing Terms Weekly
GET MORE INFORMATION








